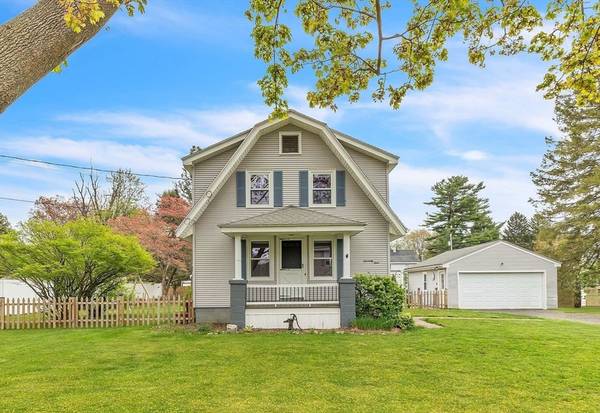For more information regarding the value of a property, please contact us for a free consultation.
74 Ridgeway St Westfield, MA 01085
Want to know what your home might be worth? Contact us for a FREE valuation!

Our team is ready to help you sell your home for the highest possible price ASAP
Key Details
Sold Price $292,000
Property Type Single Family Home
Sub Type Single Family Residence
Listing Status Sold
Purchase Type For Sale
Square Footage 1,098 sqft
Price per Sqft $265
MLS Listing ID 73231781
Sold Date 06/06/24
Style Colonial
Bedrooms 3
Full Baths 1
HOA Y/N false
Year Built 1925
Annual Tax Amount $3,984
Tax Year 2023
Lot Size 0.340 Acres
Acres 0.34
Property Description
This charming three bedroom, one bathroom colonial style home boasts a cozy and inviting atmosphere. The first floor offers a kitchen with a walk-in pantry for your storage needs, a nice sized dining room and a spacious living room that leads to a sweetest front porch. Upstairs you'll find a three bedrooms and a bathroom. This property features a large fenced-in backyard with beautiful trees and landscaping, perfect for outdoor entertaining, activities and gatherings. Additionally there is a small, three season, enclosed porch, providing a tranquil space to unwind and relax and enjoy the fresh air. A perfect spot to read a book or enjoy morning coffee. A detached two car garage complete this property. Don't miss this opportunity to to own this delightful home with its captivating backyard and inviting porches.MULTIPLE OFFER HIGHEST AND BEST DEADLINE 5/5 AT 2:00
Location
State MA
County Hampden
Zoning R
Direction Off Russell Rd
Rooms
Basement Full
Primary Bedroom Level Second
Dining Room Flooring - Stone/Ceramic Tile
Kitchen Flooring - Stone/Ceramic Tile, Pantry, Exterior Access, Gas Stove
Interior
Interior Features High Speed Internet
Heating Forced Air, Natural Gas
Cooling Central Air
Flooring Wood, Tile, Carpet
Appliance Range, Dishwasher, Washer, Dryer
Laundry In Basement, Electric Dryer Hookup, Washer Hookup
Basement Type Full
Exterior
Exterior Feature Porch, Porch - Enclosed, Patio, Rain Gutters, Fenced Yard
Garage Spaces 2.0
Fence Fenced/Enclosed, Fenced
Community Features Park, Medical Facility, Laundromat, Public School, University
Utilities Available for Gas Range, for Electric Dryer, Washer Hookup
Roof Type Shingle
Total Parking Spaces 3
Garage Yes
Building
Lot Description Level
Foundation Concrete Perimeter
Sewer Public Sewer
Water Public
Others
Senior Community false
Read Less
Bought with Diana Baranowski • Taylor Agency



