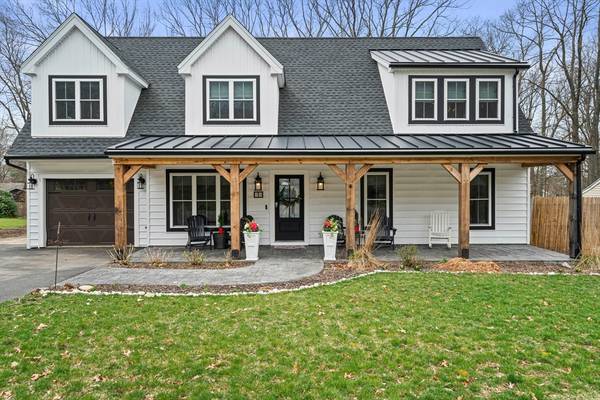For more information regarding the value of a property, please contact us for a free consultation.
38 Oakdale Rd Canton, MA 02021
Want to know what your home might be worth? Contact us for a FREE valuation!

Our team is ready to help you sell your home for the highest possible price ASAP
Key Details
Sold Price $1,000,000
Property Type Single Family Home
Sub Type Single Family Residence
Listing Status Sold
Purchase Type For Sale
Square Footage 2,164 sqft
Price per Sqft $462
MLS Listing ID 73224407
Sold Date 06/07/24
Style Cape
Bedrooms 4
Full Baths 2
Half Baths 1
HOA Y/N false
Year Built 1954
Annual Tax Amount $8,342
Tax Year 2024
Lot Size 0.340 Acres
Acres 0.34
Property Description
Completely transformed - this captivating home now presents a spacious open floor plan. Meticulously rebuilt and expanded in 2022, it boasts a second floor featuring a large primary suite with a private bathroom and walk-in closet, three additional bedrooms, a second bathroom, and a convenient laundry room. The first floor offers an expansive layout with luxurious kitchen that features include custom cabinetry, Quartz countertops, and LG appliances, making it the perfect gathering spot. The living room is generously sized with sliding doors that flow seamlessly to the beautiful backyard, complete with a patio and ample space for entertaining. Revel in contemporary living with updated windows, roof, and systems, a true testament to craftsmanship and sophistication.
Location
State MA
County Norfolk
Zoning SRB
Direction Dedham to Cedarcrest to Oakdale OR Dedham to Spring to Cedarcrest to Oakdale
Rooms
Primary Bedroom Level Second
Dining Room Open Floorplan
Kitchen Countertops - Stone/Granite/Solid, Kitchen Island, Cabinets - Upgraded, Open Floorplan, Stainless Steel Appliances, Lighting - Pendant
Interior
Heating Forced Air, Natural Gas
Cooling Central Air
Flooring Vinyl, Carpet
Appliance Gas Water Heater, Tankless Water Heater, Range, Dishwasher, Disposal, Microwave, Refrigerator
Laundry Flooring - Stone/Ceramic Tile, Gas Dryer Hookup, Recessed Lighting, Second Floor
Exterior
Exterior Feature Patio, Fenced Yard
Garage Spaces 1.0
Fence Fenced/Enclosed, Fenced
Community Features Public Transportation, Shopping, Golf, Public School
Utilities Available for Electric Range, for Gas Dryer
Roof Type Shingle,Metal
Total Parking Spaces 4
Garage Yes
Building
Foundation Slab
Sewer Public Sewer
Water Public
Schools
Elementary Schools Jfk
Middle Schools Gms
High Schools Chs
Others
Senior Community false
Acceptable Financing Seller W/Participate
Listing Terms Seller W/Participate
Read Less
Bought with Otto Szebeni • Access Realty Group, Inc.



