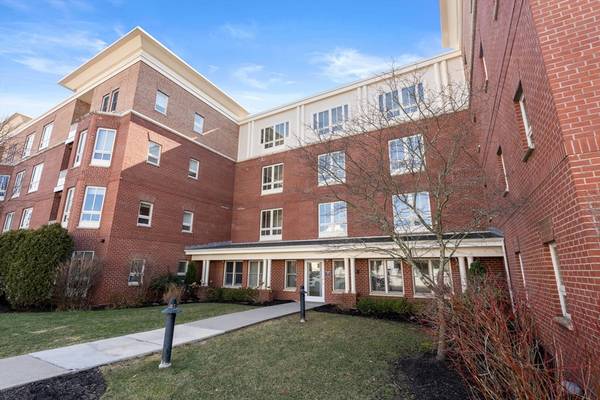For more information regarding the value of a property, please contact us for a free consultation.
629 Hammond E #215 Brookline, MA 02467
Want to know what your home might be worth? Contact us for a FREE valuation!

Our team is ready to help you sell your home for the highest possible price ASAP
Key Details
Sold Price $1,075,000
Property Type Condo
Sub Type Condominium
Listing Status Sold
Purchase Type For Sale
Square Footage 1,160 sqft
Price per Sqft $926
MLS Listing ID 73212924
Sold Date 06/07/24
Bedrooms 2
Full Baths 2
HOA Fees $710/mo
Year Built 2008
Annual Tax Amount $4,957
Tax Year 2024
Property Description
Enjoy gracious living at Hammondswood in Chestnut Hill with this stunning two-bed plus den. Bathed in light from its southern exposure, this meticulously designed unit offers a blend of style and comfort. Featuring high ceilings and gleaming wood floors, the spacious living area extends to a balcony, perfect for enjoying the tree-lined views. The den features a full window, inviting the outdoors in. Indulge your culinary desires in the kitchen with updated appliances, including a gas stove w griddle. Custom California Closets adorn both bedrooms, ensuring ample storage space. Each bathroom is individually heated for added comfort. Enjoy in-unit laundry, two garage spaces (one independently deeded), exclusive same-floor private storage, plus additional storage on the lower level. Residents enjoy the luxury amenities of prof. management, concierge, elevator, and a gym. Ideally situated near The Street and Chestnut Hill Square, this home offers the perfect blend of elegance & convenience.
Location
State MA
County Norfolk
Area Chestnut Hill
Zoning RES
Direction Route 9 east to Hammond St., south to corner of Heath Street
Rooms
Family Room Flooring - Hardwood
Basement N
Primary Bedroom Level First
Dining Room Flooring - Hardwood
Kitchen Flooring - Wood, Countertops - Upgraded, Recessed Lighting, Gas Stove
Interior
Heating Forced Air, Natural Gas
Cooling Central Air
Flooring Wood
Appliance Range, Dishwasher, Disposal, Microwave, Refrigerator, Freezer, Washer, Dryer
Laundry First Floor, In Unit
Basement Type N
Exterior
Exterior Feature Balcony
Garage Spaces 2.0
Community Features Public Transportation, Shopping, Park, Walk/Jog Trails, Golf, Medical Facility, Conservation Area, Private School, Public School, T-Station
Utilities Available for Gas Range
Roof Type Shingle
Garage Yes
Building
Story 1
Sewer Public Sewer
Water Public
Others
Pets Allowed Yes w/ Restrictions
Senior Community false
Pets Allowed Yes w/ Restrictions
Read Less
Bought with Kerrianne Ciccone • William Raveis R. E. & Home Services



