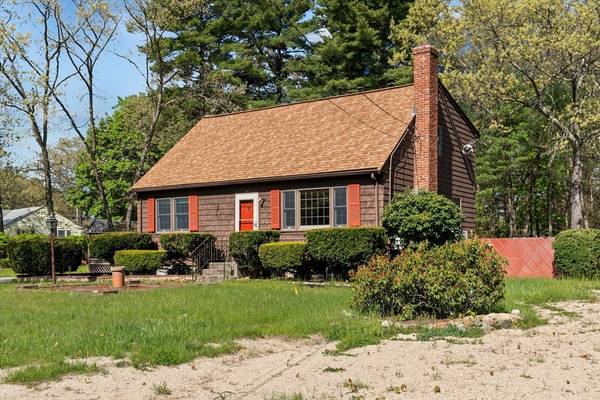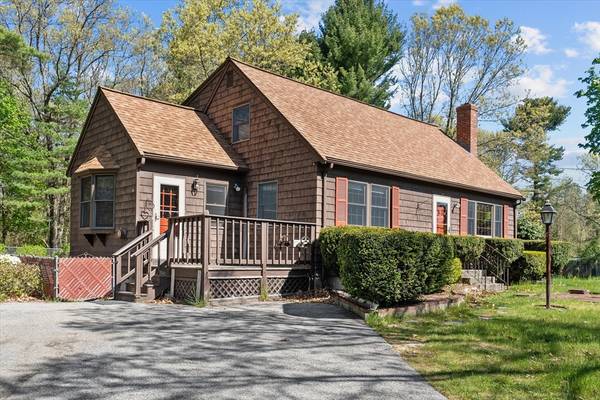For more information regarding the value of a property, please contact us for a free consultation.
12 Delehanty Dr Tewksbury, MA 01876
Want to know what your home might be worth? Contact us for a FREE valuation!

Our team is ready to help you sell your home for the highest possible price ASAP
Key Details
Sold Price $635,000
Property Type Single Family Home
Sub Type Single Family Residence
Listing Status Sold
Purchase Type For Sale
Square Footage 1,492 sqft
Price per Sqft $425
MLS Listing ID 73237798
Sold Date 06/08/24
Style Cape
Bedrooms 4
Full Baths 2
HOA Y/N false
Year Built 1967
Annual Tax Amount $7,536
Tax Year 2024
Lot Size 1.050 Acres
Acres 1.05
Property Description
Welcome to a cherished Cape-style retreat, lovingly maintained by one family, offering a haven of comfort & space. This inviting residence features 4 bedrooms, 2 baths, and a flexible office space, all nestled on a sprawling acre within a serene cul-de-sac in Tewksbury. As you step through the front door, you're greeted by a sense of warmth & belonging, where each detail reflects a legacy of cherished memories and shared laughter. While awaiting your personal touch for cosmetic updates, the home boasts a functional layout that's ready to accommodate your lifestyle needs. Recent connection to the town sewer system adds modern convenience and peace of mind. Outside, the fully fenced yard offers a private oasis for relaxation and recreation. Conveniently located near schools, parks, and everyday amenities, this residence offers a tranquil escape while remaining close to everything you need. This home provides the perfect setting for your family's next chapter.
Location
State MA
County Middlesex
Zoning RG
Direction Whipple Rd. to Delehanty Drive
Rooms
Family Room Skylight, Cathedral Ceiling(s), Ceiling Fan(s), Beamed Ceilings, Exterior Access, Closet - Double
Basement Full, Unfinished
Primary Bedroom Level Second
Kitchen Dining Area, Recessed Lighting
Interior
Interior Features Closet, Office
Heating Baseboard, Natural Gas
Cooling Ductless
Flooring Flooring - Hardwood
Fireplaces Number 1
Fireplaces Type Living Room
Appliance Gas Water Heater, Range, Dishwasher, Microwave
Laundry Gas Dryer Hookup
Basement Type Full,Unfinished
Exterior
Fence Fenced/Enclosed
Community Features Public Transportation, Park, Walk/Jog Trails, Conservation Area, Highway Access
Utilities Available for Electric Range, for Gas Dryer
Roof Type Shingle
Total Parking Spaces 4
Garage No
Building
Lot Description Cul-De-Sac, Cleared
Foundation Concrete Perimeter
Sewer Public Sewer
Water Public
Others
Senior Community false
Read Less
Bought with Steven Kenny • Cameron Real Estate Group



