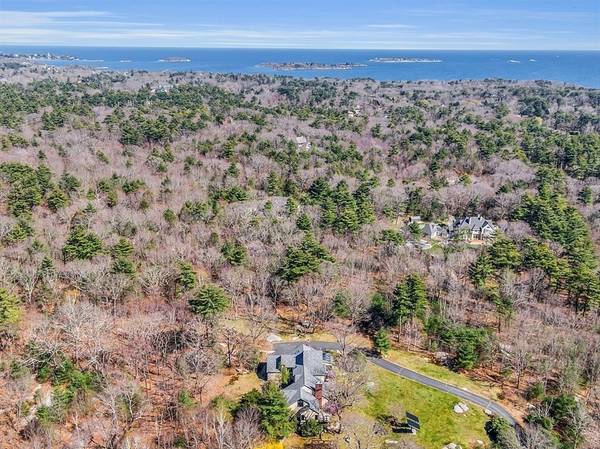For more information regarding the value of a property, please contact us for a free consultation.
163 Common Lane Beverly, MA 01915
Want to know what your home might be worth? Contact us for a FREE valuation!

Our team is ready to help you sell your home for the highest possible price ASAP
Key Details
Sold Price $1,700,000
Property Type Single Family Home
Sub Type Single Family Residence
Listing Status Sold
Purchase Type For Sale
Square Footage 4,690 sqft
Price per Sqft $362
MLS Listing ID 73231580
Sold Date 06/11/24
Style Contemporary
Bedrooms 5
Full Baths 3
Half Baths 1
HOA Y/N false
Year Built 1988
Annual Tax Amount $13,982
Tax Year 2024
Lot Size 15.360 Acres
Acres 15.36
Property Description
Stunning sun filled Contemporary sitting at the highest point in Beverly! Situated on over 15 acres of private land abutting the Beverly Commons Conservation area with endless possibilities. If you are a lover of nature you will not be disappointed. In this expansive thoughtfully designed 4600+ square foot home you will find a spacious primary first floor suite with new carpeting (2024), a fireplaced bedroom and its own private deck, plus an adjoining study with built-in bookcases, walk-in closet and full bath including a jetted tub and separate shower. Too many amenities/updates to list but they include an updated kitchen (2017), vaulted ceilings throughout, a year round bluestone sunroom (2011) with skylights and radiant solar heat, 4 mini-splits (2021), on demand hot water plus storage tank (2024), main roof replaced along with 4 new skylights in 2023. All this and you are only a short distance to Rte 95/128 as well as West beach, town center and the commuter rail into Boston.
Location
State MA
County Essex
Area Prides Crossing
Zoning R90
Direction Foster or Standley Street or Hale St to Common Lane- please do not go to property without an appt
Rooms
Family Room Wood / Coal / Pellet Stove, Ceiling Fan(s), Flooring - Stone/Ceramic Tile
Basement Full, Walk-Out Access, Interior Entry
Primary Bedroom Level First
Dining Room Flooring - Hardwood, Deck - Exterior, Exterior Access, Recessed Lighting
Kitchen Skylight, Flooring - Stone/Ceramic Tile, Dining Area, Countertops - Stone/Granite/Solid, Recessed Lighting, Remodeled, Stainless Steel Appliances, Gas Stove
Interior
Interior Features Cathedral Ceiling(s), Ceiling Fan(s), Closet - Linen, Closet/Cabinets - Custom Built, Recessed Lighting, Slider, Beamed Ceilings, Attic Access, Bathroom - Half, Closet, Study, Play Room, Sun Room, Home Office, Entry Hall, Central Vacuum, Laundry Chute, Internet Available - Satellite
Heating Forced Air, Radiant, Oil, Wood Stove, Ductless
Cooling Ductless
Flooring Tile, Vinyl, Carpet, Hardwood, Flooring - Wall to Wall Carpet, Flooring - Stone/Ceramic Tile
Fireplaces Number 3
Fireplaces Type Living Room, Master Bedroom
Appliance Electric Water Heater, Water Heater, Oven, Dishwasher, Disposal, Microwave, Range, Refrigerator, Washer, Dryer
Laundry Flooring - Vinyl, Electric Dryer Hookup, Laundry Chute, Closet - Double, Sink, First Floor, Washer Hookup
Basement Type Full,Walk-Out Access,Interior Entry
Exterior
Exterior Feature Deck - Composite, Screens, City View(s), Fruit Trees, Garden
Garage Spaces 3.0
Community Features Public Transportation, Shopping, Park, Walk/Jog Trails, Conservation Area, Private School, T-Station
Utilities Available for Gas Range, for Electric Oven, for Electric Dryer, Washer Hookup
Waterfront Description Beach Front,Ocean,Walk to,1 to 2 Mile To Beach,Beach Ownership(Public)
View Y/N Yes
View City View(s), Scenic View(s), City
Roof Type Shingle
Total Parking Spaces 5
Garage Yes
Waterfront Description Beach Front,Ocean,Walk to,1 to 2 Mile To Beach,Beach Ownership(Public)
Building
Lot Description Wooded, Easements
Foundation Concrete Perimeter
Sewer Public Sewer
Water Public
Schools
Elementary Schools Cove
Middle Schools Beverly
High Schools Beverly
Others
Senior Community false
Acceptable Financing Contract
Listing Terms Contract
Read Less
Bought with Shari McStay • Keller Williams Realty Evolution



