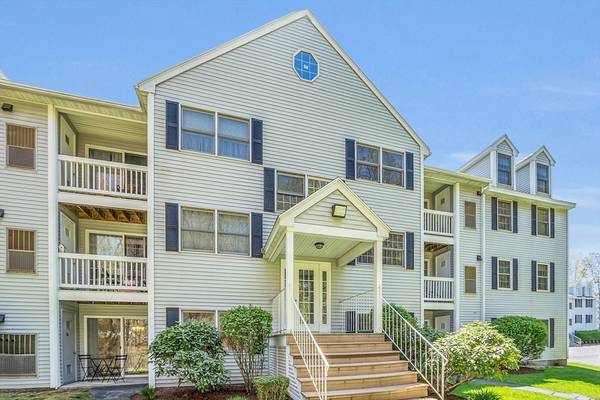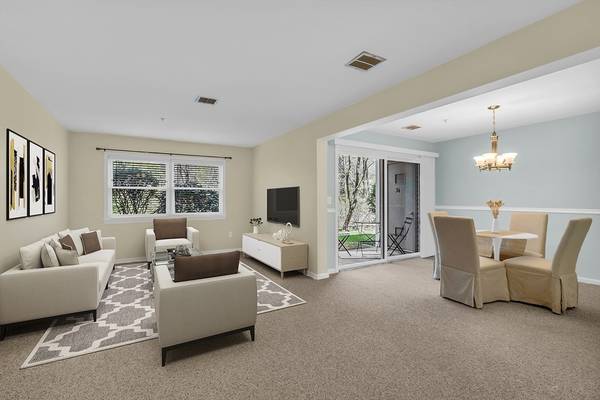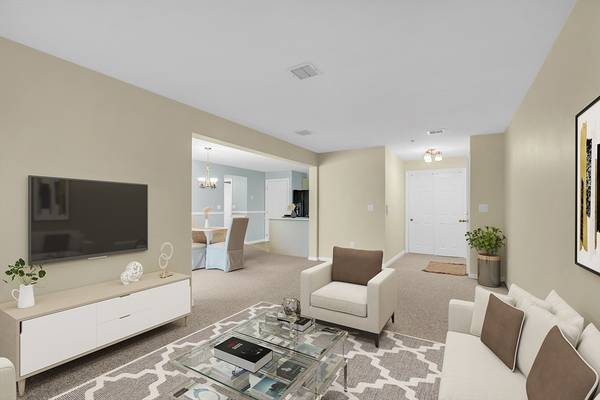For more information regarding the value of a property, please contact us for a free consultation.
1830 Main St #34 Tewksbury, MA 01876
Want to know what your home might be worth? Contact us for a FREE valuation!

Our team is ready to help you sell your home for the highest possible price ASAP
Key Details
Sold Price $438,000
Property Type Condo
Sub Type Condominium
Listing Status Sold
Purchase Type For Sale
Square Footage 1,198 sqft
Price per Sqft $365
MLS Listing ID 73235973
Sold Date 06/11/24
Bedrooms 2
Full Baths 2
HOA Fees $285/mo
Year Built 1988
Annual Tax Amount $4,772
Tax Year 2024
Property Description
Fabulous nearly 1,200 sq. ft, first floor unit with direct exterior access! Enjoy your private patio overlooking woodlands. Desirable open floor plan with spacious dining and living areas open to kitchen with breakfast bar and "in unit" laundry . King sized primary bedroom suite with full bath and large walk-in closet. Spacious 2nd bedroom or home office to suit your needs with adjacent full bath and closets everywhere! Convenient location near shopping plaza, restaurants, golf course and the popular Treehouse Brewery Company. Come enjoy one level easy living with TWO deed parking spaces-one right next to the front entry and one near the rear exterior entrance.Great commuter location near routes 38, 93 and 495. QUICK CLOSING POSSIBLE!! BUYER TO PAY FOR CONDO QUESTIONAIRE 200.00. DOGS ALLOWED UNDER 20LBS
Location
State MA
County Middlesex
Zoning MFD
Direction Route 38 AKA Main Street to Livingston left to Complex turn right Building #4 Unit 34
Rooms
Basement N
Dining Room Flooring - Wall to Wall Carpet, Open Floorplan, Lighting - Overhead
Kitchen Flooring - Vinyl, Pantry, Breakfast Bar / Nook, Open Floorplan, Lighting - Overhead
Interior
Interior Features Internet Available - Unknown
Heating Forced Air, Natural Gas
Cooling Central Air
Flooring Tile, Vinyl, Carpet
Appliance Range, Dishwasher, Disposal, Microwave, Refrigerator, Washer, Dryer
Laundry First Floor, In Unit, Electric Dryer Hookup, Washer Hookup
Basement Type N
Exterior
Exterior Feature Patio, Storage, Screens, Professional Landscaping
Community Features Public Transportation, Shopping, Park, Golf, House of Worship, Public School
Utilities Available for Electric Range, for Electric Oven, for Electric Dryer, Washer Hookup
Roof Type Shingle
Total Parking Spaces 2
Garage No
Building
Story 1
Sewer Public Sewer
Water Public
Schools
Elementary Schools North St
Middle Schools John W. Wynn
High Schools Tmhs
Others
Pets Allowed Yes w/ Restrictions
Senior Community false
Pets Allowed Yes w/ Restrictions
Read Less
Bought with Mary L. Lawton • Lawton Real Estate, Inc



