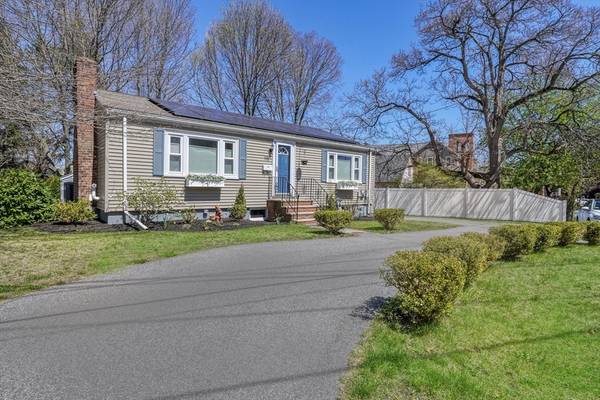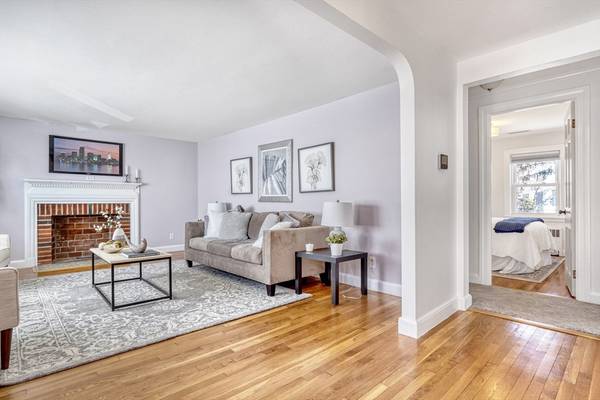For more information regarding the value of a property, please contact us for a free consultation.
115 Washington Street Melrose, MA 02176
Want to know what your home might be worth? Contact us for a FREE valuation!

Our team is ready to help you sell your home for the highest possible price ASAP
Key Details
Sold Price $850,000
Property Type Single Family Home
Sub Type Single Family Residence
Listing Status Sold
Purchase Type For Sale
Square Footage 2,204 sqft
Price per Sqft $385
Subdivision Wyoming
MLS Listing ID 73227815
Sold Date 06/10/24
Style Ranch
Bedrooms 3
Full Baths 2
HOA Y/N false
Year Built 1951
Annual Tax Amount $5,597
Tax Year 2024
Lot Size 6,098 Sqft
Acres 0.14
Property Description
Meticulously maintained 3 bdrm Ranch just minutes to Oak Grove & Middlesex Fells trailhead to Cascade waterfall across the street!! Ideal for Boston commuters, this home features a spacious living room offering a cozy fireplace & big picture window & the sun-filled DR leads to a modern open kitchen offering stainless appliances, granite, peninsula & a convenient spacious mudroom! 2 good -sized bdrms & an updated BA w/radiant flooring & subway tile round out this level! The lower level has been completely renovated & boasts additional living space including a large family rm, a 3rd bdrm wt. a custom closet & full bath w/beautiful tiling & nice laundry room!! Step outside & enjoy the charming patio & well-kept fenced -in yard perfect for BBQ's & entertaining ! This is a true move-in ready home...just unpack & start enjoying all Melrose has to offer!! High efficiency hot water, Heat pump/AC, Solar Panels & a high efficiency Boiler...low utility costs here!!
Location
State MA
County Middlesex
Area Wyoming
Zoning URA
Direction West Wyoming Ave. ~Washington Street
Rooms
Family Room Bathroom - Full, Open Floorplan, Recessed Lighting, Remodeled
Basement Full, Finished, Walk-Out Access, Interior Entry
Primary Bedroom Level Main, First
Dining Room Flooring - Hardwood, Remodeled
Kitchen Countertops - Upgraded, Open Floorplan, Stainless Steel Appliances
Interior
Interior Features Open Floorplan, Mud Room
Heating Baseboard, Hot Water, Heat Pump, Natural Gas
Cooling Central Air, Heat Pump
Flooring Tile, Hardwood
Fireplaces Number 1
Fireplaces Type Living Room
Appliance Range, Dishwasher, Disposal, Refrigerator, Washer, Dryer
Laundry Remodeled, Sink, In Basement, Washer Hookup
Basement Type Full,Finished,Walk-Out Access,Interior Entry
Exterior
Exterior Feature Patio, Storage, Screens, Fenced Yard
Fence Fenced/Enclosed, Fenced
Community Features Public Transportation, Shopping, Park, Walk/Jog Trails, Medical Facility, Laundromat, Conservation Area, Highway Access, House of Worship, Private School, Public School, T-Station, Sidewalks
Utilities Available for Gas Range, Washer Hookup
Roof Type Shingle
Total Parking Spaces 3
Garage No
Building
Lot Description Level
Foundation Concrete Perimeter
Sewer Public Sewer
Water Public
Architectural Style Ranch
Schools
Elementary Schools Lottery
Middle Schools Melrose
High Schools Melrose
Others
Senior Community false
Acceptable Financing Contract
Listing Terms Contract
Read Less
Bought with Zhichao Chen • Space Realty



