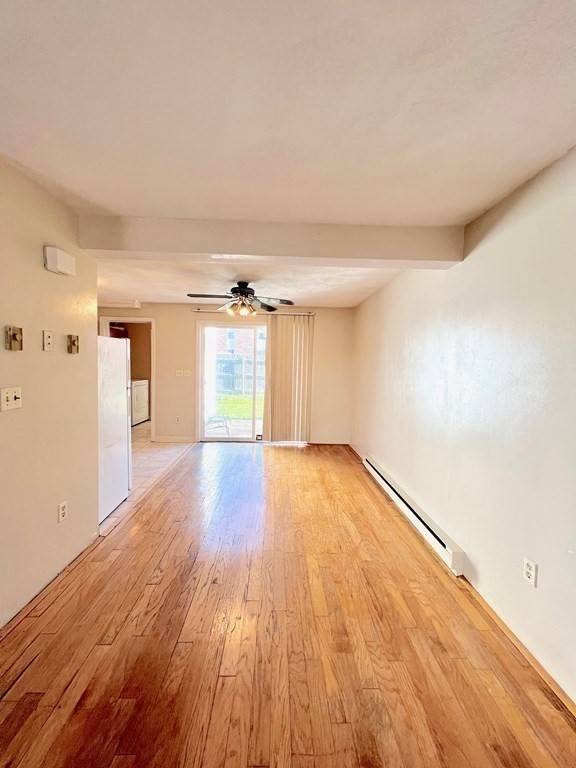For more information regarding the value of a property, please contact us for a free consultation.
7 Regent St #M North Attleboro, MA 02760
Want to know what your home might be worth? Contact us for a FREE valuation!

Our team is ready to help you sell your home for the highest possible price ASAP
Key Details
Sold Price $310,000
Property Type Condo
Sub Type Condominium
Listing Status Sold
Purchase Type For Sale
Square Footage 927 sqft
Price per Sqft $334
MLS Listing ID 73235579
Sold Date 06/11/24
Bedrooms 2
Full Baths 1
Half Baths 1
HOA Fees $175/mo
Year Built 1985
Annual Tax Amount $2,857
Tax Year 2024
Property Description
Location!!! First Offering! Conveniently located townhouse with easy access to highways and shopping. Open concept floor plan with spacious living room / dining area (with hardwood flooring) open to kitchen, laundry room off kitchen is helpful and has cabinets for extra pantry storage, half bath on first floor, Slider leads out to semi-private patio. Upstairs leads to two spacious bedrooms (one with attic access) and full bath, Low condo fee!
Location
State MA
County Bristol
Zoning RES
Direction East Washington (Rt 1) to Fisher St
Rooms
Basement N
Primary Bedroom Level Second
Kitchen Ceiling Fan(s), Flooring - Hardwood, Flooring - Stone/Ceramic Tile, Dining Area, Exterior Access, Slider
Interior
Heating Electric
Cooling None
Flooring Tile, Carpet, Hardwood
Laundry Flooring - Stone/Ceramic Tile, First Floor, In Unit, Electric Dryer Hookup, Washer Hookup
Basement Type N
Exterior
Exterior Feature Patio
Community Features Public Transportation, Shopping, Park, Walk/Jog Trails, Medical Facility, Laundromat, Highway Access, House of Worship, Private School, Public School
Utilities Available for Electric Range, for Electric Dryer, Washer Hookup
Roof Type Shingle
Total Parking Spaces 2
Garage No
Building
Story 2
Sewer Public Sewer
Water Public
Schools
Elementary Schools Community
Middle Schools Na Middle
High Schools Na High
Others
Pets Allowed Yes w/ Restrictions
Senior Community false
Acceptable Financing Contract
Listing Terms Contract
Pets Allowed Yes w/ Restrictions
Read Less
Bought with Jennifer Roscoe • The Nest Real Estate Agency, LLC



