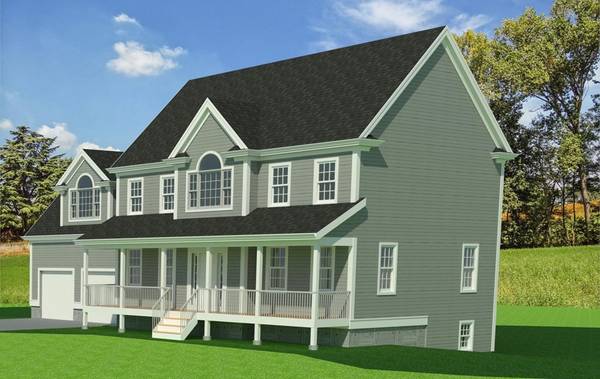For more information regarding the value of a property, please contact us for a free consultation.
88 Mary Rocha Way (Lot 13) Attleboro, MA 02703
Want to know what your home might be worth? Contact us for a FREE valuation!

Our team is ready to help you sell your home for the highest possible price ASAP
Key Details
Sold Price $868,250
Property Type Single Family Home
Sub Type Single Family Residence
Listing Status Sold
Purchase Type For Sale
Square Footage 2,897 sqft
Price per Sqft $299
Subdivision Stone Field Estates Ii
MLS Listing ID 72773839
Sold Date 06/07/24
Style Colonial
Bedrooms 4
Full Baths 2
Half Baths 1
HOA Y/N false
Year Built 2020
Lot Size 0.460 Acres
Acres 0.46
Property Description
Stone Field Estates! Beautiful custom Colonial offering 2900sf of living space on a spacious level lot. The gorgeous open floor plan on the main level with 9 ft ceilings includes a contemporary white kitchen with great sized island and pantry, ample sized dining area with triple window for tons of light, sliders to composite deck, huge living area, and a beautiful separate office. The second floor features an amazing primary bedroom suite with two walk-in closets, sitting area, and en-suite full bath with tile shower. An open foyer, three more ample sized bedrooms and a full bath complete the second level. A walk up attic and full basement with 10 foot ceilings offer great opportunities for even more future living space. Would you love to build and customize your next home? Call now... the final lots in Stone Field Estates are going fast!
Location
State MA
County Bristol
Zoning RES
Direction Turn onto Saveena Drive at 489 Oakhill Ave. Take first left onto Mary Rocha Way cul-de-sac.
Rooms
Family Room Flooring - Hardwood, Deck - Exterior, Exterior Access, Open Floorplan, Recessed Lighting
Basement Full, Walk-Out Access, Interior Entry, Concrete
Primary Bedroom Level Second
Dining Room Flooring - Hardwood, Wainscoting
Kitchen Bathroom - Half, Flooring - Hardwood, Dining Area, Countertops - Stone/Granite/Solid, Kitchen Island, Cabinets - Upgraded, Deck - Exterior, Recessed Lighting, Slider
Interior
Interior Features Play Room, Walk-up Attic
Heating Forced Air, Natural Gas
Cooling Central Air
Flooring Tile, Carpet, Concrete, Hardwood, Flooring - Wall to Wall Carpet
Fireplaces Number 1
Fireplaces Type Family Room
Appliance Gas Water Heater, Range, Dishwasher, Microwave, Refrigerator, ENERGY STAR Qualified Refrigerator, ENERGY STAR Qualified Dishwasher, Cooktop, Oven, Plumbed For Ice Maker
Laundry Flooring - Stone/Ceramic Tile, Electric Dryer Hookup, Gas Dryer Hookup, Washer Hookup, Second Floor
Basement Type Full,Walk-Out Access,Interior Entry,Concrete
Exterior
Exterior Feature Porch, Deck - Vinyl, Deck - Composite, Rain Gutters, Professional Landscaping, Screens
Garage Spaces 2.0
Community Features Public Transportation, Shopping, Park, Walk/Jog Trails, Golf, Bike Path, Highway Access, Public School, T-Station
Utilities Available for Gas Range, for Gas Oven, for Electric Dryer, Washer Hookup, Icemaker Connection
Roof Type Shingle
Total Parking Spaces 4
Garage Yes
Building
Lot Description Cul-De-Sac, Easements, Gentle Sloping
Foundation Concrete Perimeter
Sewer Public Sewer
Water Public
Schools
Elementary Schools Hyman Fine
Middle Schools Wamsutta
High Schools Ahs
Others
Senior Community false
Acceptable Financing Contract
Listing Terms Contract
Read Less
Bought with Jennifer McMorran • Keller Williams Elite



