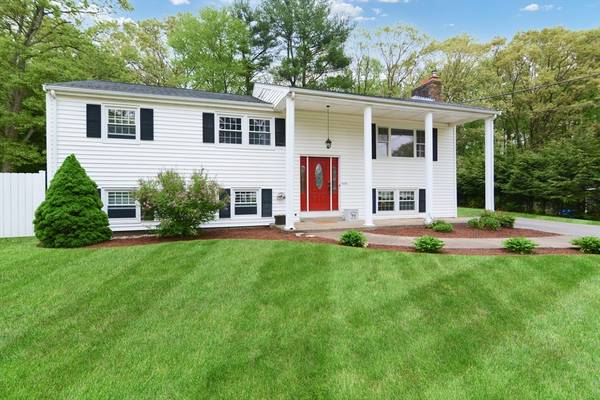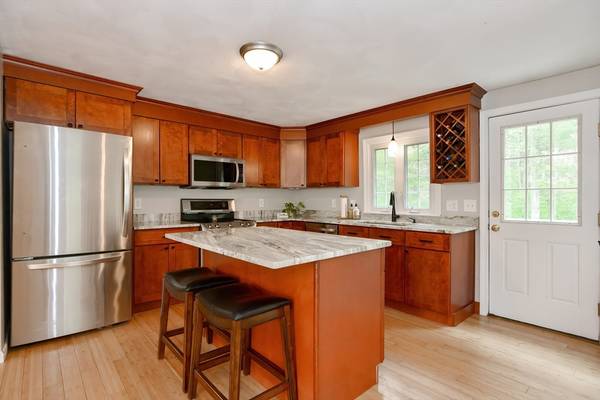For more information regarding the value of a property, please contact us for a free consultation.
1006 Lincolnshire Dr North Attleboro, MA 02760
Want to know what your home might be worth? Contact us for a FREE valuation!

Our team is ready to help you sell your home for the highest possible price ASAP
Key Details
Sold Price $550,000
Property Type Single Family Home
Sub Type Single Family Residence
Listing Status Sold
Purchase Type For Sale
Square Footage 2,344 sqft
Price per Sqft $234
MLS Listing ID 73238802
Sold Date 06/13/24
Style Raised Ranch
Bedrooms 4
Full Baths 2
HOA Y/N false
Year Built 1968
Annual Tax Amount $5,355
Tax Year 2024
Lot Size 0.340 Acres
Acres 0.34
Property Description
Welcome to this 4-bedroom, 2-bathroom raised ranch nestled in the Kings Grant Neighborhood. This spacious home offers 2,344 sqft of living space that's designed for easy living and entertaining. Complete with a freshly painted interior, hardwood floors, an open concept updated kitchen with granite, and equipped with stainless appliances. As you explore the property, note its expansive, private outdoor space which promises relaxation and recreation in your private haven. The home's layout includes 3 Bedrooms and a full bath upstairs. With a little updating, the downstairs has potential in-law arrangements, providing a large bedroom and full bath with flexibility for guests or multi-generational living. The picturesque neighborhood enhances this home's appeal, offering a friendly environment and a sense of community. This one is not to miss!
Location
State MA
County Bristol
Zoning Res
Direction use GPS
Rooms
Basement Full, Finished, Walk-Out Access
Primary Bedroom Level First
Interior
Heating Electric, Pellet Stove
Cooling Window Unit(s)
Flooring Tile, Vinyl, Carpet, Hardwood, Vinyl / VCT
Fireplaces Number 2
Appliance Electric Water Heater, Range, Dishwasher, Microwave, Refrigerator, Washer, Dryer
Laundry In Basement, Electric Dryer Hookup
Basement Type Full,Finished,Walk-Out Access
Exterior
Exterior Feature Deck
Utilities Available for Electric Range, for Electric Dryer
Roof Type Shingle
Total Parking Spaces 6
Garage No
Building
Lot Description Level
Foundation Concrete Perimeter
Sewer Private Sewer
Water Private
Others
Senior Community false
Read Less
Bought with Kristen Keating • Keller Williams Realty



