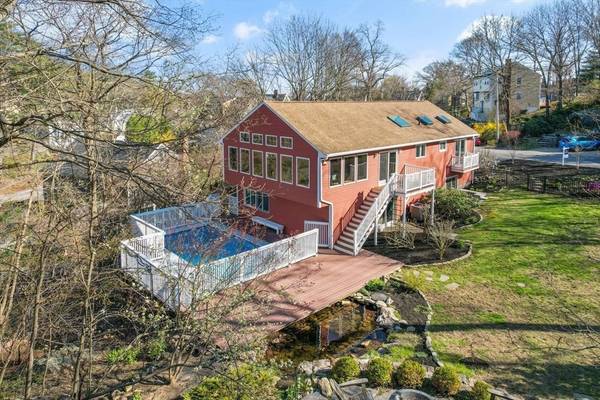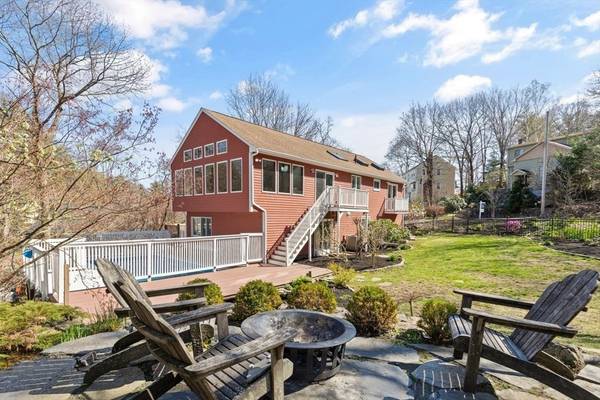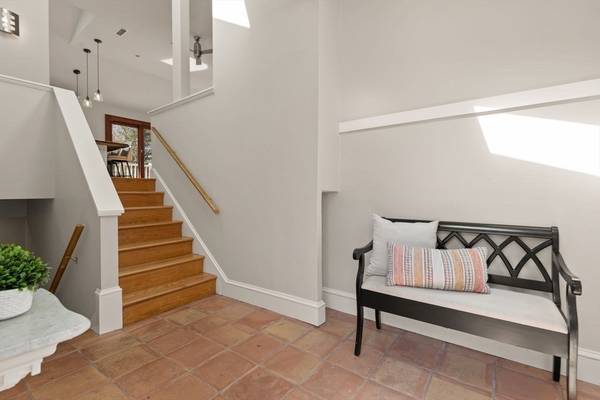For more information regarding the value of a property, please contact us for a free consultation.
85 Ferdinand St Melrose, MA 02176
Want to know what your home might be worth? Contact us for a FREE valuation!

Our team is ready to help you sell your home for the highest possible price ASAP
Key Details
Sold Price $1,200,000
Property Type Single Family Home
Sub Type Single Family Residence
Listing Status Sold
Purchase Type For Sale
Square Footage 2,427 sqft
Price per Sqft $494
MLS Listing ID 73227319
Sold Date 06/14/24
Style Contemporary,Split Entry
Bedrooms 4
Full Baths 2
HOA Y/N false
Year Built 1985
Annual Tax Amount $10,141
Tax Year 2024
Lot Size 7,405 Sqft
Acres 0.17
Property Description
Welcome to this extraordinary custom contemporary split located in the very desirable Melrose! Nestled against pristine conservation land and hiking trails this is a must see gem. Newly refinished hardwood floors adorn this exceptional home, where the open-concept living/dining room boasts cathedral ceilings, offering sweeping views of nature's beauty. The kitchen features beautiful granite countertops & freshly painted white cabinetry. Retreat to the spacious primary bedroom w/ a private balcony overlooking the backyard oasis. The versatile second bedroom can serve as a home office or additional sleeping space. Descend to the lower level to discover two more bedrooms and a bonus room that opens to a private patio and pool area. Outside, indulge in the tranquility of a Koi pond and fire pit, immersed in nature's finest elements. This location offers a blend of boutique shopping, diverse dining options, and convenient access to the commuter rail. Now is the time to make this home yours!
Location
State MA
County Middlesex
Zoning URA
Direction Franklin to Ferdinand
Rooms
Primary Bedroom Level Second
Dining Room Flooring - Hardwood, Balcony - Exterior, Exterior Access, Open Floorplan, Slider
Kitchen Flooring - Hardwood, Open Floorplan
Interior
Interior Features Closet, Bonus Room, Internet Available - Unknown
Heating Forced Air, Baseboard, Natural Gas
Cooling Central Air
Flooring Tile, Hardwood, Flooring - Hardwood
Fireplaces Number 1
Fireplaces Type Living Room
Appliance Gas Water Heater, Range, Refrigerator, Washer, Dryer
Laundry Flooring - Stone/Ceramic Tile, First Floor, Electric Dryer Hookup, Washer Hookup
Exterior
Exterior Feature Porch, Deck, Deck - Composite, Patio, Balcony, Pool - Inground, Professional Landscaping, Fenced Yard
Fence Fenced/Enclosed, Fenced
Pool In Ground
Community Features Public Transportation, Shopping, Walk/Jog Trails, Medical Facility, Conservation Area, Highway Access, House of Worship, Public School, T-Station
Utilities Available for Electric Range, for Electric Oven, for Electric Dryer, Washer Hookup
View Y/N Yes
View Scenic View(s)
Roof Type Shingle
Total Parking Spaces 4
Garage No
Private Pool true
Building
Lot Description Wooded
Foundation Concrete Perimeter
Sewer Public Sewer
Water Public
Others
Senior Community false
Read Less
Bought with Aditi Jain • Redfin Corp.



