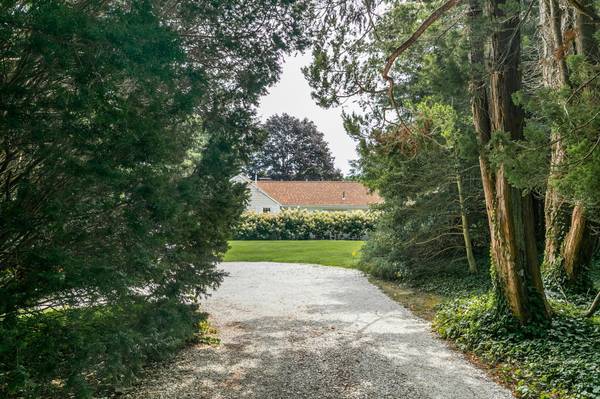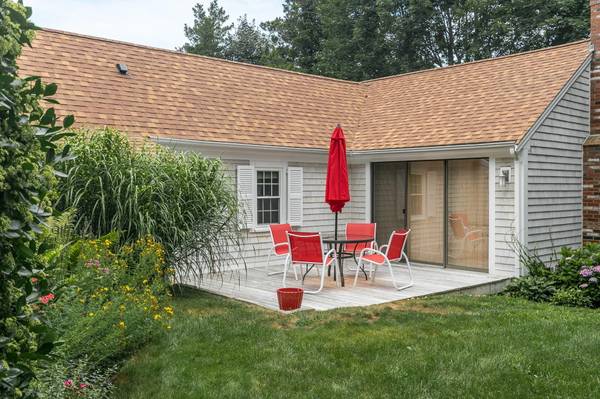For more information regarding the value of a property, please contact us for a free consultation.
311 Main Street Centerville, MA 02632
Want to know what your home might be worth? Contact us for a FREE valuation!

Our team is ready to help you sell your home for the highest possible price ASAP
Key Details
Sold Price $909,500
Property Type Single Family Home
Sub Type Single Family Residence
Listing Status Sold
Purchase Type For Sale
Square Footage 1,614 sqft
Price per Sqft $563
MLS Listing ID 22402023
Sold Date 06/14/24
Style Ranch
Bedrooms 3
Full Baths 2
HOA Y/N No
Abv Grd Liv Area 1,614
Originating Board Cape Cod & Islands API
Year Built 1925
Annual Tax Amount $3,245
Tax Year 2024
Lot Size 0.500 Acres
Acres 0.5
Special Listing Condition None
Property Description
La Maison on Main - this fully renovated move-in ready ranch is a treasure. From its terrific Main St. location to its charm and character, this is a home you do not want to miss. 3 bedrooms, including the primary bedroom, with a fireplace, an expansive private bath with double sink, walk-in shower, and soaking tub. There is also a sitting room off the primary bedroom. There are wood floors throughout except in the bathrooms which are tiled. There is a formal dining room, a cathedraled living room with a fireplace and a slider to the deck, a light and bright fully applianced kitchen with softclose cabinets and marble countertops, plus another room in the lower level. Enjoy all that Centerville village has to offer; the 1856 Country Store, Four Seas Ice Cream, a wonderful library, the playground, and Craigville Beach near by. Taxes may vary due to owner use of property; buyer should confirm.
Location
State MA
County Barnstable
Zoning RC
Direction From 28, south on Phinney's Lane, which turns into Main St. to #311 on the left.
Rooms
Basement Interior Entry, Partial
Primary Bedroom Level First
Master Bedroom 14x13
Bedroom 2 First 11x8
Bedroom 3 First 10x9
Dining Room Dining Room
Kitchen Kitchen, Upgraded Cabinets
Interior
Heating Forced Air
Cooling Central Air
Flooring Hardwood, Tile, Wood
Fireplaces Number 2
Fireplace Yes
Appliance Dishwasher, Gas Range, Washer, Refrigerator, Microwave, Dryer - Gas, Water Heater, Gas Water Heater
Laundry Gas Dryer Hookup, Washer Hookup, In Basement
Basement Type Interior Entry,Partial
Exterior
View Y/N No
Roof Type Asphalt,Pitched
Street Surface Paved
Porch Deck
Garage No
Private Pool No
Building
Lot Description In Town Location, School, Shopping, South of Route 28
Faces From 28, south on Phinney's Lane, which turns into Main St. to #311 on the left.
Story 1
Foundation Block, Poured
Sewer Septic Tank
Water Public
Level or Stories 1
Structure Type Shingle Siding
New Construction No
Schools
Elementary Schools Barnstable
Middle Schools Barnstable
High Schools Barnstable
School District Barnstable
Others
Tax ID 208114
Acceptable Financing Conventional
Listing Terms Conventional
Special Listing Condition None
Read Less




