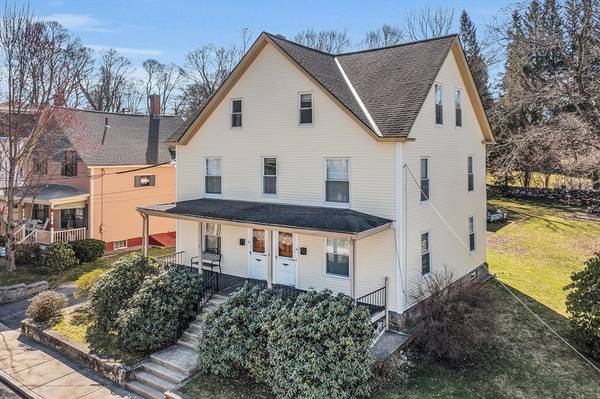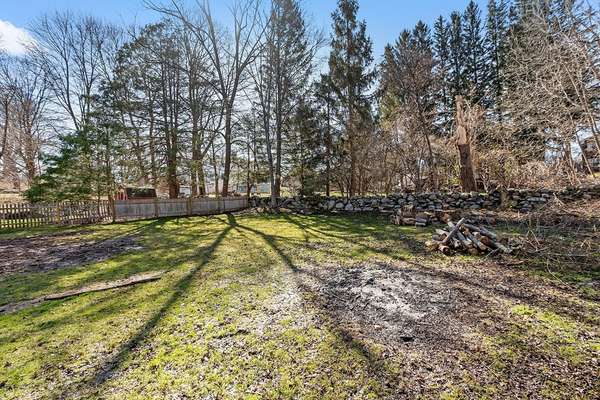For more information regarding the value of a property, please contact us for a free consultation.
4-6 Rutland Street Hudson, MA 01749
Want to know what your home might be worth? Contact us for a FREE valuation!

Our team is ready to help you sell your home for the highest possible price ASAP
Key Details
Sold Price $735,000
Property Type Multi-Family
Sub Type 2 Family - 2 Units Up/Down
Listing Status Sold
Purchase Type For Sale
Square Footage 2,294 sqft
Price per Sqft $320
MLS Listing ID 73222165
Sold Date 06/14/24
Bedrooms 4
Full Baths 2
Year Built 1870
Annual Tax Amount $7,147
Tax Year 2023
Lot Size 0.330 Acres
Acres 0.33
Property Description
WOW! Longtime family owned & meticulously maintained,now looking for its next owners*Perfect for owner/occupant as rental income will be substantial* 2 Brs(or 3 w/add CL) in each unit w/full baths, in unit wash/dryer, separately metered for gas/electric*Kitchens are spacious,eat in & sunny,w/ wood cabinetry that gleams & updated appliances*Great rooms are the heart of the home & welcome you to relax and enjoy* 3rd flr access to another potential 2 rms (unheated currently) or great storage*. 2 car detached garage on terrific large level lot for plenty of outdoor enjoyment*Each unit has outside deck space too*Front entrance is very attractive- each unit has its own front door* LL basement has high ceilings, is dry for storage too* Updates include 2 new furnaces, 1 is FHA and other is steam, 2 100 amp circuit breaker boxes, new water tank for the 1st flr, roof is approx 20 yrs old,fully vinyl sided,vinyl windows, w/updated decks*Quiet side street close to everything in HOT town of HUDSON!
Location
State MA
County Middlesex
Zoning res
Direction Washington Street to Rutland
Rooms
Basement Full, Bulkhead
Interior
Flooring Wood, Carpet
Basement Type Full,Bulkhead
Exterior
Garage Spaces 2.0
Community Features Public Transportation, Shopping, Park, Walk/Jog Trails, Bike Path, Highway Access, House of Worship, Public School
Utilities Available for Electric Range
Roof Type Shingle
Total Parking Spaces 4
Garage Yes
Building
Lot Description Easements, Level
Story 3
Foundation Stone
Sewer Public Sewer
Water Public
Schools
Elementary Schools Forest
Middle Schools Quinn
High Schools Hudson High
Others
Senior Community false
Acceptable Financing Contract
Listing Terms Contract
Read Less
Bought with Jess Wagner • Keller Williams Realty Boston Northwest



