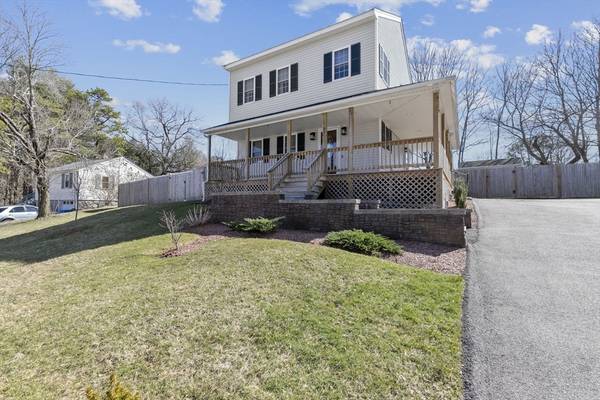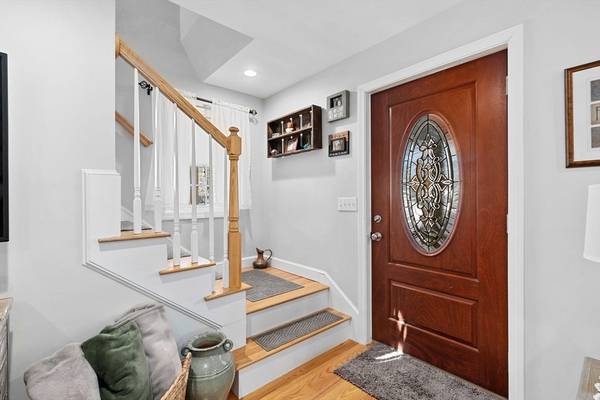For more information regarding the value of a property, please contact us for a free consultation.
85 Nadeau Drive Wrentham, MA 02093
Want to know what your home might be worth? Contact us for a FREE valuation!

Our team is ready to help you sell your home for the highest possible price ASAP
Key Details
Sold Price $606,500
Property Type Single Family Home
Sub Type Single Family Residence
Listing Status Sold
Purchase Type For Sale
Square Footage 1,200 sqft
Price per Sqft $505
MLS Listing ID 73212544
Sold Date 06/14/24
Style Colonial
Bedrooms 2
Full Baths 1
Half Baths 1
HOA Y/N false
Year Built 1960
Annual Tax Amount $5,232
Tax Year 2023
Lot Size 10,018 Sqft
Acres 0.23
Property Description
A gem in Wrentham! Lovingly updated and maintained. Turn key ready featuring a fabulous kitchen, white cabinets, quartz counters, famer's sink, hardwood floors and Kitchen Aid appliances. What more could one ask for? There is more....Open floor plan and lovely natural light maximize the home's appeal. The second floor features the primary bedroom, second bedroom, lovely full bathroom, home office and laundry. The large porch is gated and wraps around the side entrance and front of the house. A great feature for children and pets. The large yard has plenty of room for leisure and play space for friends and family. Most impressive is the owners foresight to equip the house with ductless mini splits and solar panels which maximize the energy efficiency of the home Conveniently located near shopping and Route 1 and 495-great for commuters.
Location
State MA
County Norfolk
Zoning R-43
Direction USE GPS
Rooms
Family Room Flooring - Wall to Wall Carpet
Basement Full, Partially Finished, Bulkhead
Primary Bedroom Level Second
Dining Room Flooring - Hardwood, Open Floorplan
Kitchen Flooring - Hardwood, Dining Area, Countertops - Stone/Granite/Solid, Cabinets - Upgraded, Open Floorplan, Recessed Lighting, Remodeled, Stainless Steel Appliances
Interior
Interior Features Home Office
Heating Ductless
Cooling Central Air, Active Solar, Ductless
Flooring Wood, Tile, Carpet, Flooring - Hardwood
Appliance Electric Water Heater, Range, Dishwasher, Plumbed For Ice Maker
Laundry Second Floor, Electric Dryer Hookup, Washer Hookup
Basement Type Full,Partially Finished,Bulkhead
Exterior
Exterior Feature Porch - Enclosed, Storage
Community Features Public Transportation, Shopping, Park, Stable(s), Golf, Highway Access
Utilities Available for Electric Range, for Electric Oven, for Electric Dryer, Washer Hookup, Icemaker Connection
Roof Type Shingle
Total Parking Spaces 6
Garage No
Building
Foundation Concrete Perimeter
Sewer Inspection Required for Sale
Water Public
Others
Senior Community false
Acceptable Financing Contract
Listing Terms Contract
Read Less
Bought with Joshua Poitras • Four Points Real Estate, LLC



