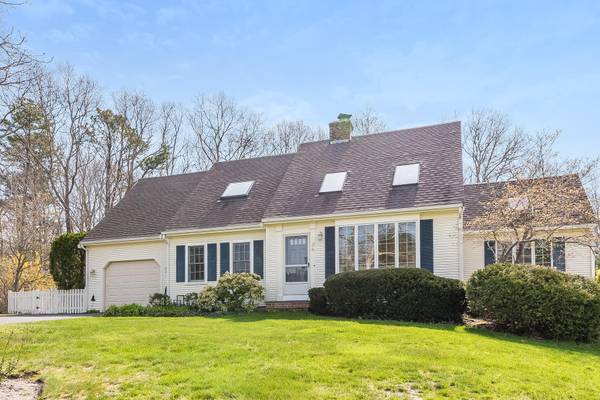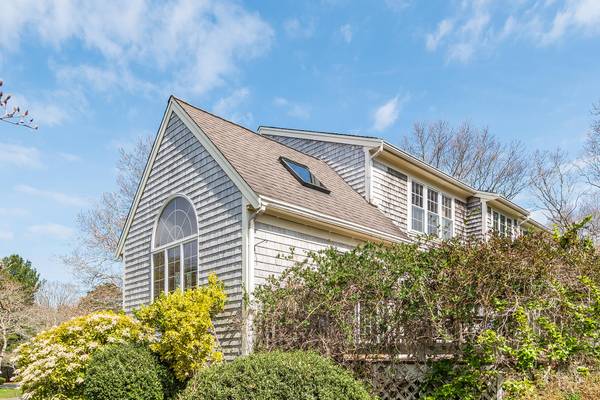For more information regarding the value of a property, please contact us for a free consultation.
36 Moon Compass Lane Sandwich, MA 02563
Want to know what your home might be worth? Contact us for a FREE valuation!

Our team is ready to help you sell your home for the highest possible price ASAP
Key Details
Sold Price $619,000
Property Type Single Family Home
Sub Type Single Family Residence
Listing Status Sold
Purchase Type For Sale
Square Footage 1,724 sqft
Price per Sqft $359
Subdivision Southfield Estates
MLS Listing ID 22401805
Sold Date 06/14/24
Style Cape
Bedrooms 3
Full Baths 2
Half Baths 1
HOA Fees $3/ann
HOA Y/N Yes
Abv Grd Liv Area 1,724
Originating Board Cape Cod & Islands API
Year Built 1986
Annual Tax Amount $5,490
Tax Year 2024
Lot Size 0.520 Acres
Acres 0.52
Special Listing Condition None
Property Description
Welcome to your new home in sought-after Southfield Estates that combines convenience and charm. This 3-bedroom, 2.5-bathroom Shingled Cape-style residence set on over half an acre, has been lovingly updated since its construction in 1986. Step inside to discover a sunlit haven, with a sunroom added in 2005 that bathes the home in natural light. The surrounding perennial plantings create a tranquil atmosphere, complemented by a deck off the main living area. This home boasts a range of improvements, including a water heater, roof, windows, generator, range, bulkhead, gas fireplace, leech field, and a well pump Enjoy easy access to shopping centers, conservation areas, and ponds, perfect for those who appreciate nature's beauty. Commuting is a breeze with Mashpee Commons, Falmouth, and Cape Cod Hospitals just a short drive away. Don't miss this opportunity to live in a well-maintained, updated, and centrally located home that offers both comfort and convenience. Schedule a viewing today and envision yourself in this delightful Cape Cod retreat!
Location
State MA
County Barnstable
Zoning R2
Direction Cotuit Road to Harlow Right at Southfield Estates Entrance to left on Moon Compass to #36.
Rooms
Basement Bulkhead Access, Interior Entry, Full
Primary Bedroom Level Second
Bedroom 2 Second
Bedroom 3 Second
Kitchen Pantry, Breakfast Bar
Interior
Heating Hot Water
Cooling None
Flooring Wood, Carpet, Tile
Fireplaces Number 1
Fireplaces Type Gas
Fireplace Yes
Appliance Dishwasher, Washer, Refrigerator, Electric Range, Dryer - Electric, Water Heater, Gas Water Heater
Laundry First Floor
Basement Type Bulkhead Access,Interior Entry,Full
Exterior
Garage Spaces 1.0
View Y/N No
Roof Type Asphalt
Street Surface Paved
Porch Deck
Garage Yes
Private Pool No
Building
Lot Description Conservation Area, Medical Facility, Major Highway, House of Worship, Shopping
Faces Cotuit Road to Harlow Right at Southfield Estates Entrance to left on Moon Compass to #36.
Story 2
Foundation Poured
Sewer Septic Tank
Water Well
Level or Stories 2
Structure Type Clapboard,Shingle Siding
New Construction No
Schools
Elementary Schools Sandwich
Middle Schools Sandwich
High Schools Sandwich
School District Sandwich
Others
Tax ID 8650
Acceptable Financing Cash
Listing Terms Cash
Special Listing Condition None
Read Less

Get More Information




