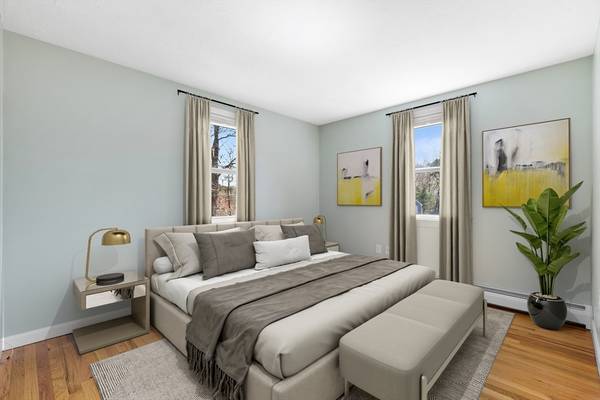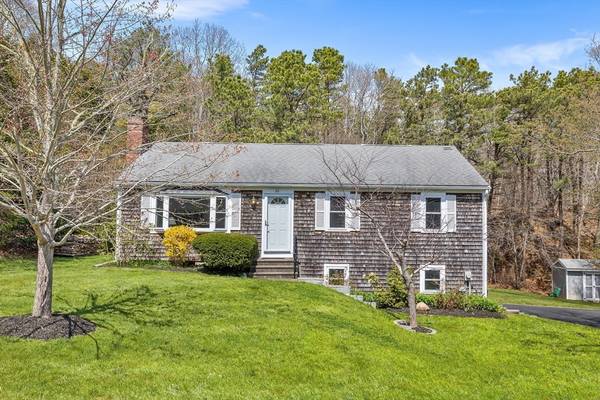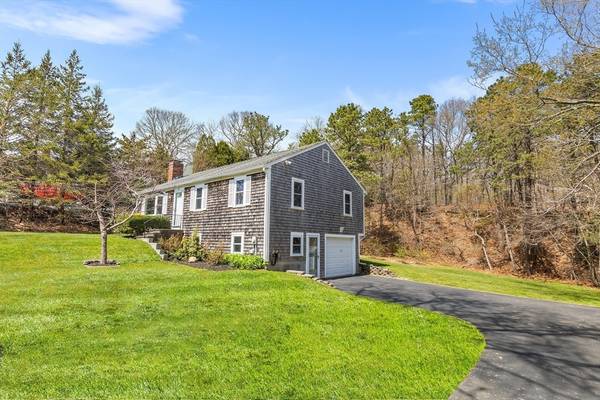For more information regarding the value of a property, please contact us for a free consultation.
26 Emerald Way Sandwich, MA 02644
Want to know what your home might be worth? Contact us for a FREE valuation!

Our team is ready to help you sell your home for the highest possible price ASAP
Key Details
Sold Price $530,000
Property Type Single Family Home
Sub Type Single Family Residence
Listing Status Sold
Purchase Type For Sale
Square Footage 1,331 sqft
Price per Sqft $398
Subdivision Forestdale
MLS Listing ID 73231619
Sold Date 06/17/24
Style Raised Ranch
Bedrooms 3
Full Baths 1
HOA Y/N false
Year Built 1977
Annual Tax Amount $4,070
Tax Year 2023
Lot Size 0.470 Acres
Acres 0.47
Property Description
Turn Key Raised Ranch located on a picturesque neighborhood in Forestdale. The beautifully updated 3 bedroom home is ready for a new owner w/ nothing to do but unpack. The freshly painted walls invite beautiful sunlight thru the picture window in the cozy living room w/ fireplace & re-finished oak flooring throughout. The white kitchen has new modern tile, granite counters & w/ plenty of space for storage & dining with access thru sliders to a deck overlooking a private green filled backyard lined w/ nature & a customized sitting area within the landscape. Clean spacious bedrooms & renovated bathroom are all on the same level making for an easier lifestyle. The lower level offers tons of bonus space in the finished multi-use room w/ a full outdoor walkout. Laundry & storage area that has easy access plumbing to add on 2nd bathroom.1 car garage on the lower level along w/ plenty of paved parking spaces & a outdoor shed.
Location
State MA
County Barnstable
Area Forestdale
Zoning R-2
Direction Route 130 To Snake Pond Rd., Right On Meredith, Right On Emerald Way.
Rooms
Family Room Flooring - Laminate, Exterior Access, Storage
Basement Partially Finished, Walk-Out Access, Interior Entry, Garage Access, Concrete, Slab
Primary Bedroom Level Second
Dining Room Flooring - Vinyl
Kitchen Flooring - Vinyl, Dining Area, Balcony / Deck, Countertops - Stone/Granite/Solid, Cabinets - Upgraded, Exterior Access, Lighting - Overhead
Interior
Heating Baseboard, Natural Gas
Cooling None
Flooring Wood, Tile, Vinyl
Fireplaces Number 1
Fireplaces Type Living Room
Appliance Gas Water Heater, ENERGY STAR Qualified Refrigerator, ENERGY STAR Qualified Dryer, ENERGY STAR Qualified Dishwasher, ENERGY STAR Qualified Washer, Range Hood, Range, Oven
Laundry First Floor
Basement Type Partially Finished,Walk-Out Access,Interior Entry,Garage Access,Concrete,Slab
Exterior
Exterior Feature Deck, Storage
Garage Spaces 1.0
Community Features Shopping, Walk/Jog Trails, Golf, Highway Access, House of Worship
Waterfront Description Beach Front,Lake/Pond,3/10 to 1/2 Mile To Beach,Beach Ownership(Public)
Roof Type Shingle
Total Parking Spaces 3
Garage Yes
Waterfront Description Beach Front,Lake/Pond,3/10 to 1/2 Mile To Beach,Beach Ownership(Public)
Building
Lot Description Cleared
Foundation Concrete Perimeter
Sewer Private Sewer
Water Public
Schools
Elementary Schools Forestdale
Middle Schools Oak Ridge
High Schools Sandwich
Others
Senior Community false
Read Less
Bought with Amaechi Obison • RE/MAX Vantage



