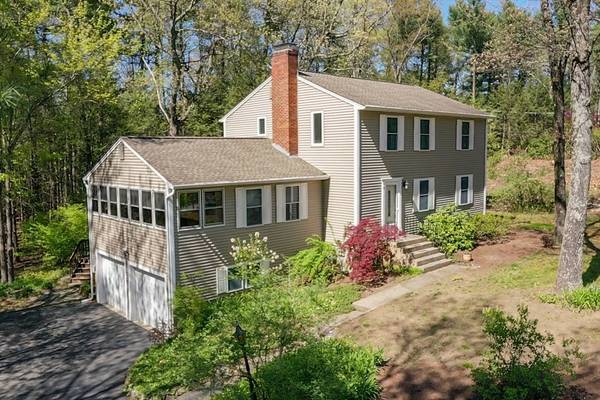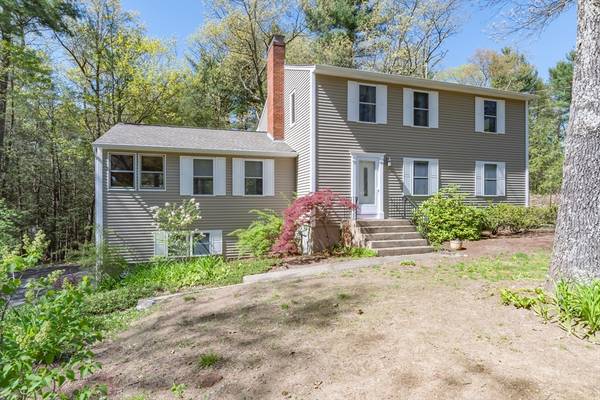For more information regarding the value of a property, please contact us for a free consultation.
18 Spencer Drive Nashua, NH 03062
Want to know what your home might be worth? Contact us for a FREE valuation!

Our team is ready to help you sell your home for the highest possible price ASAP
Key Details
Sold Price $651,000
Property Type Single Family Home
Sub Type Single Family Residence
Listing Status Sold
Purchase Type For Sale
Square Footage 2,449 sqft
Price per Sqft $265
MLS Listing ID 73236991
Sold Date 06/17/24
Style Colonial
Bedrooms 4
Full Baths 2
HOA Y/N false
Year Built 1968
Annual Tax Amount $5,488
Tax Year 2023
Lot Size 0.410 Acres
Acres 0.41
Property Description
Gem of a home located in the Bicentennial School District with 4 Bedrooms, 2 bathrooms, and a 2 Car Garage Under. This property has a lovely wooded backyard, a deck that spans the back of the house, and a four season sunroom! Enter into the first floor with hardwood floors throughout the living areas and dining room, and tile in the ¾ bath and kitchen. The large living room at the front of the house leads to the dining room with French door out to the large deck. The updated eat-kitchen with dark granite countertops, ample storage and large coffee bar area leads to a front to back Family room with wood burning fireplace, built-in shelves, sliding door access to the four season porch, and a door out to the deck! The second floor has 4 bedrooms all with hardwood floors and a full bathroom with jetted tub! This home has more options with a finished room in the lower level! This home has classic charm, plenty of square footage, natural woodwork, bright and sunny rooms, and move in ready.
Location
State NH
County Hillsborough
Zoning R18
Direction Route 3 Exit 1 or 4
Rooms
Basement Full, Partially Finished, Interior Entry, Garage Access
Primary Bedroom Level Second
Interior
Interior Features Bonus Room
Heating Baseboard, Electric Baseboard, Natural Gas
Cooling Window Unit(s), None
Flooring Tile, Carpet, Hardwood
Fireplaces Number 1
Appliance Range, Dishwasher, Disposal, Microwave, Refrigerator
Laundry In Basement, Gas Dryer Hookup, Electric Dryer Hookup, Washer Hookup
Basement Type Full,Partially Finished,Interior Entry,Garage Access
Exterior
Exterior Feature Porch - Enclosed, Deck
Garage Spaces 2.0
Community Features Public Transportation, Shopping, Highway Access, Public School
Utilities Available for Gas Range, for Gas Dryer, for Electric Dryer, Washer Hookup, Generator Connection
Roof Type Shingle
Total Parking Spaces 4
Garage Yes
Building
Lot Description Wooded
Foundation Concrete Perimeter
Sewer Public Sewer
Water Public
Schools
Elementary Schools Bicentennial
Others
Senior Community false
Acceptable Financing Estate Sale
Listing Terms Estate Sale
Read Less
Bought with The Fredette Group • Keller Williams Realty-Merrimack



