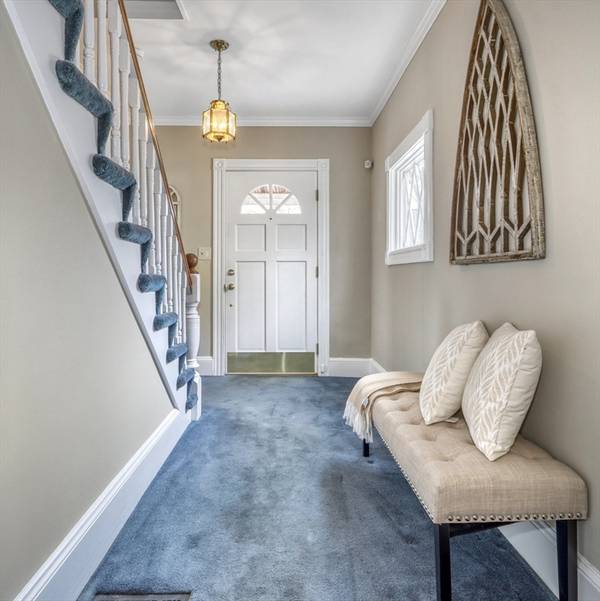For more information regarding the value of a property, please contact us for a free consultation.
25 Batchelder St Melrose, MA 02176
Want to know what your home might be worth? Contact us for a FREE valuation!

Our team is ready to help you sell your home for the highest possible price ASAP
Key Details
Sold Price $1,210,000
Property Type Single Family Home
Sub Type Single Family Residence
Listing Status Sold
Purchase Type For Sale
Square Footage 2,504 sqft
Price per Sqft $483
MLS Listing ID 73216502
Sold Date 06/17/24
Style Colonial
Bedrooms 5
Full Baths 1
Half Baths 1
HOA Y/N false
Year Built 1880
Annual Tax Amount $7,857
Tax Year 2024
Lot Size 9,147 Sqft
Acres 0.21
Property Description
Situated on the east side of Melrose, this elegant 9 rm, 5-bedrm, 1 ½ -bath residence offers abundant opportunities for outdoor enthusiasts. Beautiful streets invite leisurely walks, runs, and rounds of golf. For 45 years, its current owner has not only resided within its walls but has also fostered deep connections with neighbors. Location-wise, this home is a stroll to downtown, Whole Foods, Melrose Wakefield Healthcare, and local schools. With access to Interstate 93 and Route One, commuting to Boston is a breeze. The jewel of this property lies in its backyard: a Magnolia tree in front, lilac trees on both sides of the house, and an apple tree gracing the backyard. Step onto the deck, and you're greeted with an atmosphere of serenity and bliss. The home holds immense potential for expansion and transformation, although perfection as it stands. It's more than just a place to live—it's a sanctuary rooted in community and cherished memories.
Location
State MA
County Middlesex
Zoning URA
Direction Lynn Fells Parkway to Batchelder St.
Rooms
Family Room Flooring - Hardwood
Basement Full
Primary Bedroom Level Second
Dining Room Flooring - Hardwood
Kitchen Flooring - Hardwood
Interior
Interior Features Sitting Room
Heating Forced Air, Electric Baseboard, Natural Gas
Cooling Central Air
Flooring Wood, Tile, Carpet
Appliance Gas Water Heater, Range, Dishwasher, Microwave
Basement Type Full
Exterior
Exterior Feature Porch, Deck
Garage Spaces 1.0
Community Features Golf
Utilities Available for Gas Range
Roof Type Shingle
Total Parking Spaces 4
Garage Yes
Building
Foundation Stone
Sewer Public Sewer
Water Public
Schools
Middle Schools Melrose Middle
High Schools Melrose High
Others
Senior Community false
Read Less
Bought with Anne Spry • Barrett Sotheby's International Realty



