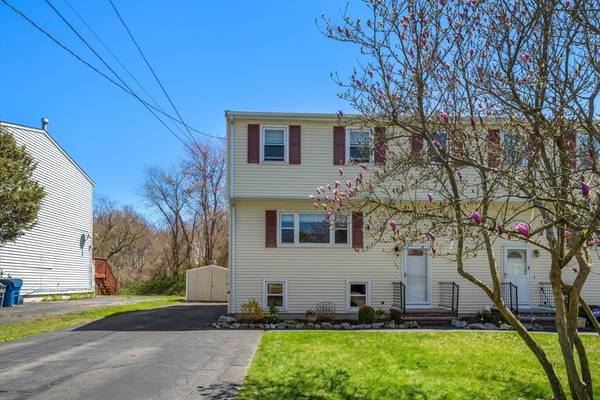For more information regarding the value of a property, please contact us for a free consultation.
165 High St #165 Randolph, MA 02368
Want to know what your home might be worth? Contact us for a FREE valuation!

Our team is ready to help you sell your home for the highest possible price ASAP
Key Details
Sold Price $580,000
Property Type Single Family Home
Sub Type Condex
Listing Status Sold
Purchase Type For Sale
Square Footage 1,404 sqft
Price per Sqft $413
MLS Listing ID 73233507
Sold Date 06/18/24
Bedrooms 3
Full Baths 2
Half Baths 1
Year Built 1986
Annual Tax Amount $4,426
Tax Year 2023
Property Description
Welcome to this conveniently located home nestled in desirable North Randolph. This Condex boasts NO HOA fees and underwent a major renovation in 2016, featuring an open living area and kitchen. The beautiful kitchen offers ample space to cook with newer stainless steel appliances. Enjoy meals in the eat-in kitchen or step out onto the deck overlooking the spacious yard. Upstairs, discover 3 bedrooms and 1 full bath. The finished basement adds versatility with 2 additional rooms for office, gym, or family room use, complemented by a full bath for convenience. Extras include lifetime warranty replacement windows, custom blinds, and a shed. Newer big-ticket items such as the furnace (2021), electric box (2024), and HW heater (2023) ensure peace of mind. Enjoy central air conditioning for those warmer months. Very convenient to highways, public transportation, shopping and restaurants. Don't miss out on this opportunity to own a home where you can just move in and relax!!!
Location
State MA
County Norfolk
Zoning RH
Direction Please use GPS
Rooms
Family Room Flooring - Vinyl, Cable Hookup
Basement Y
Primary Bedroom Level Second
Dining Room Flooring - Hardwood, Deck - Exterior, Exterior Access, Open Floorplan, Recessed Lighting
Kitchen Flooring - Hardwood, Dining Area, Countertops - Stone/Granite/Solid, Deck - Exterior, Exterior Access, Open Floorplan, Recessed Lighting, Remodeled, Gas Stove
Interior
Interior Features Closet, Office
Heating Forced Air, Natural Gas
Cooling Central Air
Flooring Tile, Vinyl, Carpet, Hardwood
Appliance Range, Dishwasher, Disposal, Microwave, Refrigerator, Washer, Dryer
Laundry Dryer Hookup - Electric, Washer Hookup, Bathroom - Full, Flooring - Stone/Ceramic Tile, In Basement, In Building, Electric Dryer Hookup
Basement Type Y
Exterior
Exterior Feature Deck, Storage, Fruit Trees, Screens, Rain Gutters
Community Features Public Transportation, Shopping, Park, Walk/Jog Trails, Golf, Medical Facility, Laundromat, Highway Access, House of Worship, Public School, T-Station
Utilities Available for Electric Dryer
Roof Type Shingle
Total Parking Spaces 5
Garage No
Building
Story 2
Sewer Public Sewer
Water Public
Others
Pets Allowed Yes
Senior Community false
Pets Allowed Yes
Read Less
Bought with Julian Addy • The Agency



