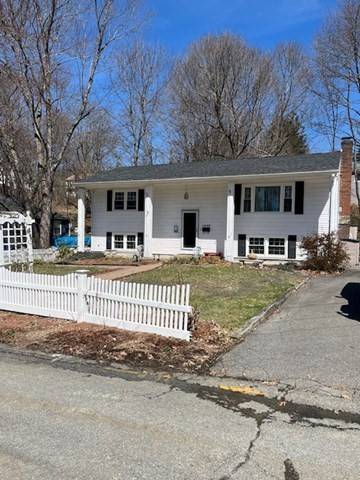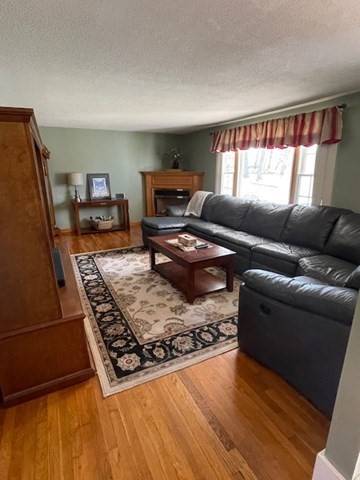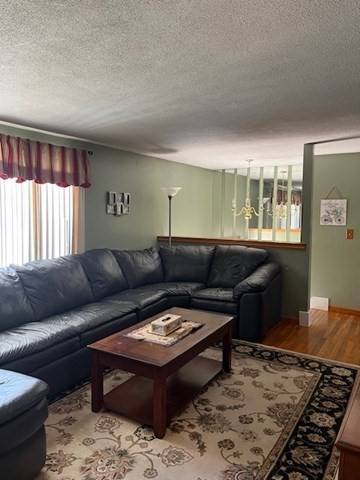For more information regarding the value of a property, please contact us for a free consultation.
48 Cambridge St Ayer, MA 01432
Want to know what your home might be worth? Contact us for a FREE valuation!

Our team is ready to help you sell your home for the highest possible price ASAP
Key Details
Sold Price $509,000
Property Type Single Family Home
Sub Type Single Family Residence
Listing Status Sold
Purchase Type For Sale
Square Footage 1,056 sqft
Price per Sqft $482
MLS Listing ID 73226216
Sold Date 06/18/24
Style Raised Ranch
Bedrooms 3
Full Baths 2
HOA Y/N false
Year Built 1955
Annual Tax Amount $4,089
Tax Year 2023
Lot Size 8,712 Sqft
Acres 0.2
Property Description
This Georgian style raised ranch has three generouly sized bedrooms with two full baths . The main living level has a large kitchen with a full dining area and a breakfast bar that opens to the Sunroom (heated for year round enjoyment) and to the livingroom. Two of the bedrooms are on top level and the lower level is finished with an additional bedroom with one of the full baths on this level. The family room is large and inviting... plenty of space to entertain family and friends. The exterior is also ready for seasonal entertaining. The sunroom opens out to the rear yard for easy access. The ramp in the rear of the property is available for a variety of uses and enters at the sunroom side entry.
Location
State MA
County Middlesex
Zoning A2
Direction GPS is best access
Rooms
Family Room Bathroom - Full, Flooring - Wall to Wall Carpet, Exterior Access, Open Floorplan
Basement Full, Partially Finished, Walk-Out Access, Interior Entry, Sump Pump
Primary Bedroom Level First
Dining Room Exterior Access, Open Floorplan
Kitchen Countertops - Upgraded, Breakfast Bar / Nook, Cabinets - Upgraded, Country Kitchen, Open Floorplan
Interior
Interior Features Mud Room
Heating Electric Baseboard, Heat Pump, Electric, Propane, Wood
Cooling Heat Pump
Flooring Wood, Tile, Vinyl, Carpet
Fireplaces Number 2
Fireplaces Type Family Room
Appliance Range, Dishwasher, Microwave, Refrigerator
Laundry First Floor
Basement Type Full,Partially Finished,Walk-Out Access,Interior Entry,Sump Pump
Exterior
Community Features Park, Walk/Jog Trails, Golf, Medical Facility, Laundromat, Bike Path, Highway Access, House of Worship, Public School, T-Station
Utilities Available for Electric Range
Waterfront Description Beach Front,Lake/Pond,1 to 2 Mile To Beach,Beach Ownership(Public)
Roof Type Shingle
Total Parking Spaces 4
Garage No
Waterfront Description Beach Front,Lake/Pond,1 to 2 Mile To Beach,Beach Ownership(Public)
Building
Lot Description Gentle Sloping, Level
Foundation Irregular
Sewer Public Sewer
Water Public
Schools
Elementary Schools Pagehilltop
Middle Schools Asrms
High Schools Asrhs
Others
Senior Community false
Read Less
Bought with Jackie Esielionis • LAER Realty Partners
Get More Information




