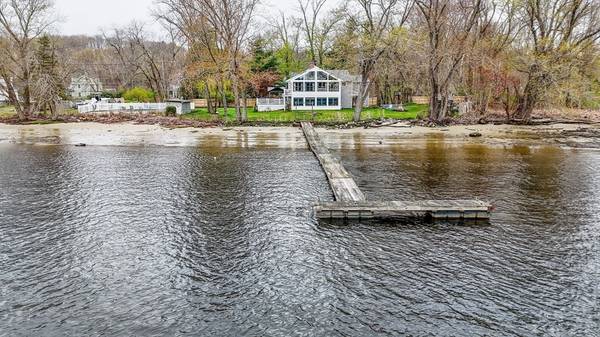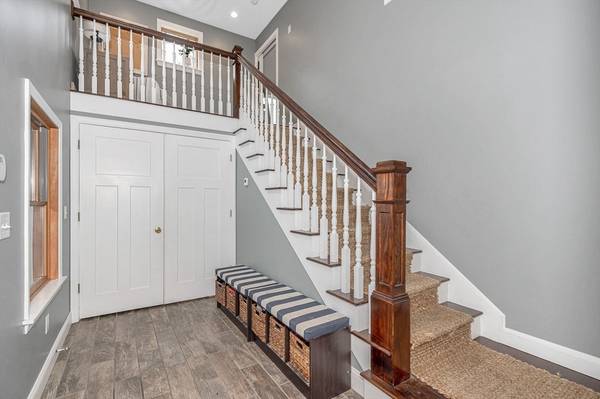For more information regarding the value of a property, please contact us for a free consultation.
54 Pleasant Valley Rd Amesbury, MA 01913
Want to know what your home might be worth? Contact us for a FREE valuation!

Our team is ready to help you sell your home for the highest possible price ASAP
Key Details
Sold Price $1,500,000
Property Type Single Family Home
Sub Type Single Family Residence
Listing Status Sold
Purchase Type For Sale
Square Footage 3,237 sqft
Price per Sqft $463
MLS Listing ID 73232541
Sold Date 06/20/24
Style Raised Ranch
Bedrooms 3
Full Baths 4
HOA Y/N false
Year Built 1974
Annual Tax Amount $15,488
Tax Year 2024
Lot Size 1.390 Acres
Acres 1.39
Property Description
Introducing 54 Pleasant Valley! Step on up to the main living level, you'll find a centrally located kitchen, open to the generous dining area with fireplace, ideal for gathering. The living room with its wall of windows, is a great spot to enjoy the spectacular views including an array of wildlife. The home features 3 bedrooms , including a newer primary suite with a luxurious en-suite bathroom, walk-in closet & gas fireplace. The bonus room on the main level is a great space for an office, nursery or guest space. The lower level features a family room, full bath w/laundry, utility room, an abundance of additional storage and a 2 car garage. Step outside to enjoy all of this property's unique features, including space for boat storage, 120' floating dock, in ground pool, 2 sheds, garden area, a new privacy fence, a fire pit and hot tub. A peaceful retreat or an entertainer's dream. Come imagine yourself enjoying life at this private oasis just across the river from Maudslay State Park
Location
State MA
County Essex
Zoning R80
Direction Merrimac St to Pleasant Valley Rd
Rooms
Family Room Flooring - Stone/Ceramic Tile, Exterior Access, Open Floorplan
Primary Bedroom Level Second
Dining Room Flooring - Hardwood, Window(s) - Bay/Bow/Box
Kitchen Flooring - Stone/Ceramic Tile, Open Floorplan, Stainless Steel Appliances, Gas Stove
Interior
Interior Features Bathroom - With Shower Stall, Bonus Room, Bathroom, Home Office
Heating Baseboard, Radiant, Natural Gas, Pellet Stove
Cooling Central Air
Flooring Wood, Carpet, Wood Laminate
Fireplaces Number 2
Fireplaces Type Dining Room
Appliance Gas Water Heater, Range, Dishwasher, Microwave, Refrigerator
Laundry First Floor
Exterior
Exterior Feature Deck, Covered Patio/Deck, Balcony, Pool - Inground, Hot Tub/Spa, Storage, Garden
Garage Spaces 2.0
Pool In Ground
Community Features Pool, Walk/Jog Trails, Conservation Area, Highway Access, Marina
Utilities Available for Gas Range
Waterfront Description Waterfront,Navigable Water,River,Dock/Mooring,Frontage,Deep Water Access
Total Parking Spaces 4
Garage Yes
Private Pool true
Waterfront Description Waterfront,Navigable Water,River,Dock/Mooring,Frontage,Deep Water Access
Building
Foundation Concrete Perimeter
Sewer Private Sewer
Water Public
Others
Senior Community false
Read Less
Bought with Joyce Sullivan • Keller Williams Realty Evolution



