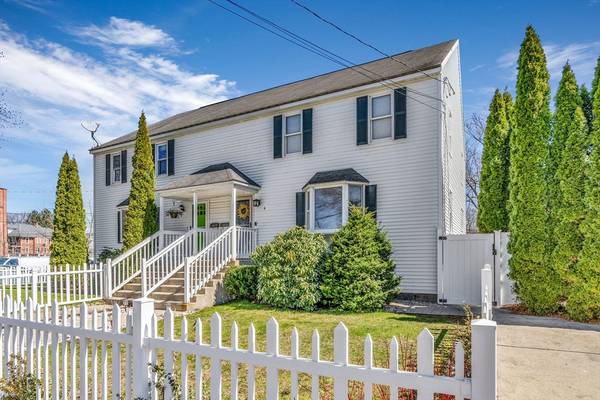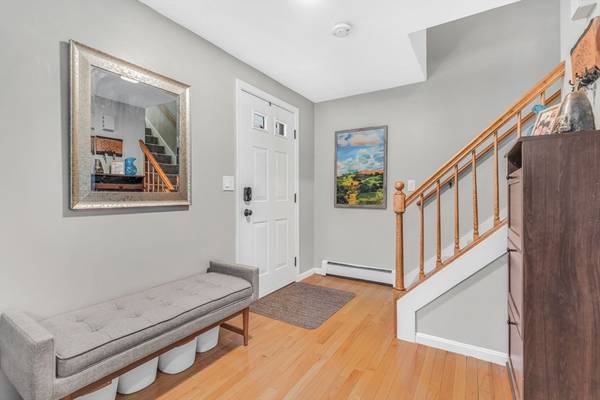For more information regarding the value of a property, please contact us for a free consultation.
4 Mason Street #4 Hudson, MA 01749
Want to know what your home might be worth? Contact us for a FREE valuation!

Our team is ready to help you sell your home for the highest possible price ASAP
Key Details
Sold Price $530,000
Property Type Single Family Home
Sub Type Condex
Listing Status Sold
Purchase Type For Sale
Square Footage 1,560 sqft
Price per Sqft $339
MLS Listing ID 73219341
Sold Date 06/20/24
Bedrooms 3
Full Baths 1
Half Baths 1
Year Built 1990
Annual Tax Amount $5,614
Tax Year 2024
Property Description
Discover urban convenience & suburban charm at 4 Mason Street. This spacious 3 bedroom, 1.5 bathroom, half-duplex gem offers the best of both worlds, boasting proximity to downtown Hudson while maintaining a serene residential ambiance. The bright living room with a bay window and hardwood floors invites warmth and comfort. Enjoy the oversized kitchen with French doors leading to the deck and fenced yard, plus main-level laundry. ½ bath is tucked in the hall between the kitchen and living room. Upstairs, find 3 generous bedrooms and a full bath with bidet, including a door connecting to the main bedroom. The lower level offers 2 finished rooms. Lots of storage throughout this entire home. This self-managed 2-unit building boasts no condo fee, with shared master insurance and individual flood insurance. Hot water tank replaced in 2021. Great location with nearby highway, just a stone's throw over the Assabet River to one of the Hudson hot spots at “The Landing at Hudson Mills” and more.
Location
State MA
County Middlesex
Zoning CND
Direction walnut to Mason #4
Rooms
Family Room Flooring - Laminate
Basement Y
Primary Bedroom Level Second
Kitchen Flooring - Stone/Ceramic Tile, Dining Area, Deck - Exterior, Exterior Access, Gas Stove
Interior
Interior Features Closet/Cabinets - Custom Built, Play Room
Heating Baseboard, Natural Gas
Cooling Window Unit(s)
Flooring Tile, Laminate, Hardwood
Appliance Range, Dishwasher, Refrigerator, Washer, Dryer, Range Hood
Laundry First Floor, In Unit, Washer Hookup
Basement Type Y
Exterior
Exterior Feature Deck, Fenced Yard
Fence Fenced
Community Features Shopping, Tennis Court(s), Park, Walk/Jog Trails, Golf, Medical Facility, Laundromat, Bike Path, Highway Access, House of Worship, Public School
Utilities Available for Gas Range, Washer Hookup
Roof Type Shingle
Total Parking Spaces 2
Garage No
Building
Story 2
Sewer Public Sewer
Water Public
Others
Pets Allowed Yes
Senior Community false
Pets Allowed Yes
Read Less
Bought with Craig M. Pitzi • Coldwell Banker Realty - Concord



