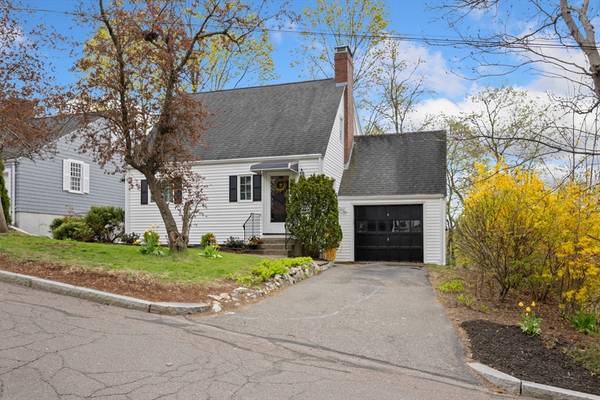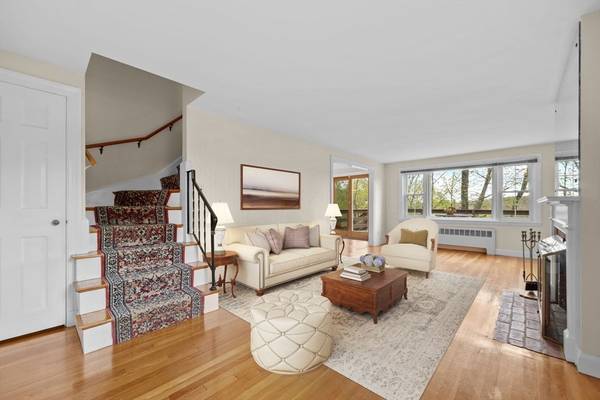For more information regarding the value of a property, please contact us for a free consultation.
25 Boston Rock Road Melrose, MA 02176
Want to know what your home might be worth? Contact us for a FREE valuation!

Our team is ready to help you sell your home for the highest possible price ASAP
Key Details
Sold Price $675,000
Property Type Single Family Home
Sub Type Single Family Residence
Listing Status Sold
Purchase Type For Sale
Square Footage 1,469 sqft
Price per Sqft $459
Subdivision Boston Rock
MLS Listing ID 73231652
Sold Date 06/18/24
Style Cape
Bedrooms 2
Full Baths 1
Half Baths 1
HOA Y/N false
Year Built 1950
Annual Tax Amount $6,122
Tax Year 2024
Lot Size 6,098 Sqft
Acres 0.14
Property Description
Fantastic opportunity to get into Melrose & own this delightful home enjoyed by the same family for many years. Located in the highly desirable Boston Rock neighborhood, it offers a tranquil, private & pleasant setting yet so convenient to all the desired amenities! Five sun-filled rms plus a finished lower level with so much potential! The open concept living & dining rm shares views & access to a beautiful oversized deck. The fireplace living rm is a treat with a wall of windows welcoming you to the outside world. Hardwood flrs throughout 1st & 2nd levels, Anderson replacement windows & ample closet space. A spot for your grill just outside the kitchen door. Two generous-size bedrooms & a full bath on the 2nd flr. Lower level has a full walkout, laundry, half bath & sep zone heat! Future expansion possibilities! A commuters dream with nearby Oak Grove T Station (within a mile), Commuter Rail & bus line even closer, access to highways, Pine Banks Park & vibrant downtown Melrose!
Location
State MA
County Middlesex
Zoning URA
Direction Off Mount Vernon Street
Rooms
Family Room Closet, Exterior Access, Lighting - Overhead
Basement Finished, Walk-Out Access, Concrete
Primary Bedroom Level Second
Dining Room Flooring - Hardwood, Chair Rail, Exterior Access, Open Floorplan, Slider, Lighting - Overhead
Kitchen Flooring - Vinyl, Exterior Access
Interior
Heating Baseboard, Hot Water, Oil
Cooling None
Flooring Hardwood
Fireplaces Number 1
Fireplaces Type Living Room
Appliance Water Heater, Range, Dishwasher, Disposal
Laundry In Basement, Electric Dryer Hookup, Washer Hookup
Basement Type Finished,Walk-Out Access,Concrete
Exterior
Exterior Feature Deck, Patio, Rain Gutters, Fenced Yard
Garage Spaces 1.0
Fence Fenced/Enclosed, Fenced
Community Features Public Transportation, Shopping, Pool, Tennis Court(s), Park, Walk/Jog Trails, Golf, Medical Facility, Laundromat, Conservation Area, Highway Access, House of Worship, Public School, T-Station
Utilities Available for Electric Range, for Electric Dryer, Washer Hookup
View Y/N Yes
View City View(s)
Roof Type Shingle
Total Parking Spaces 2
Garage Yes
Building
Foundation Block
Sewer Public Sewer
Water Public
Schools
Elementary Schools Apply
Middle Schools Mvmms
High Schools Mhs
Others
Senior Community false
Read Less
Bought with Elisee Labrecque • RE/MAX Destiny



