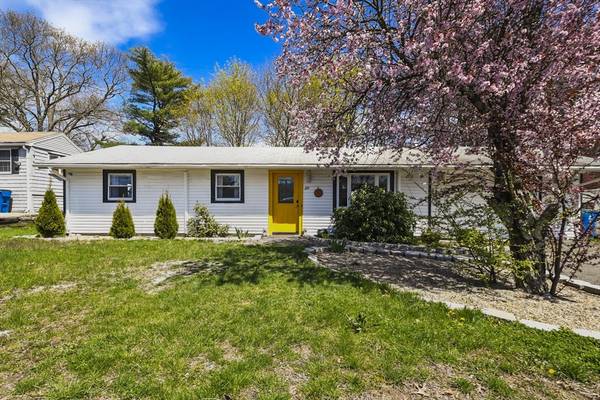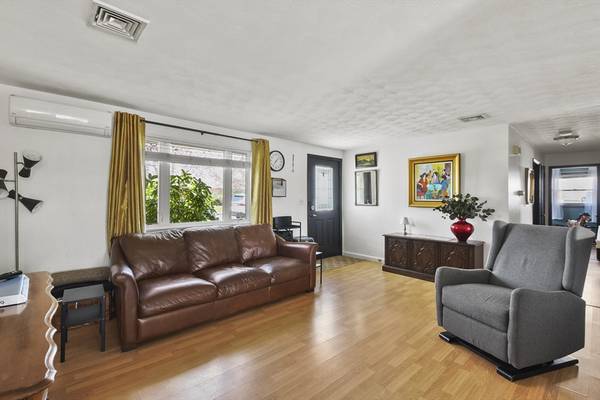For more information regarding the value of a property, please contact us for a free consultation.
27 Mcauliffe Road Randolph, MA 02368
Want to know what your home might be worth? Contact us for a FREE valuation!

Our team is ready to help you sell your home for the highest possible price ASAP
Key Details
Sold Price $480,000
Property Type Single Family Home
Sub Type Single Family Residence
Listing Status Sold
Purchase Type For Sale
Square Footage 1,356 sqft
Price per Sqft $353
MLS Listing ID 73229050
Sold Date 06/21/24
Style Ranch
Bedrooms 3
Full Baths 1
HOA Y/N false
Year Built 1956
Annual Tax Amount $4,682
Tax Year 2023
Lot Size 7,405 Sqft
Acres 0.17
Property Description
**Highest and best offers due Tuesday 4/30 at 9 am.** Welcome home to 27 McAuliffe – a 3 bed, 1 bath ranch in Randolph! Enter the sun-drenched living room with picture window and fireplace. The open floor plan allows you to entertain with ease. Dining room offers slider access to the back deck. Stainless steel appliances adorn the kitchen boasting white cabinets and breakfast bar. A versatile, generously sized bonus room is right off the dining room – perfect for a family room or home office. Three bedrooms and a full bath with laundry complete the level. Unwind on the spacious deck overlooking the level, fenced in backyard. Bonus storage shed. Close to the Braintree town line, enjoy all downtown Boston has to offer - just 12 miles away. Commuting is a breeze with a bus stop conveniently located at the end of the street, MBTA and commuter rail stations nearby and easy access to Routes 3 and 93! Schedule your showing today!
Location
State MA
County Norfolk
Zoning RH
Direction Oak St to Devine Rd to Mcauliffe Road
Rooms
Primary Bedroom Level First
Dining Room Flooring - Stone/Ceramic Tile, Deck - Exterior, Open Floorplan
Kitchen Flooring - Stone/Ceramic Tile, Breakfast Bar / Nook, Deck - Exterior, Exterior Access, Open Floorplan, Stainless Steel Appliances
Interior
Interior Features Closet, Cable Hookup, Bonus Room
Heating Forced Air, Heat Pump, Oil, Ductless
Cooling Central Air, Heat Pump, Ductless
Flooring Tile, Vinyl, Laminate, Flooring - Vinyl
Fireplaces Number 1
Appliance Electric Water Heater, Water Heater, Range, Dishwasher, Disposal, Microwave, Refrigerator, Washer, Dryer
Laundry Electric Dryer Hookup, Washer Hookup, First Floor
Exterior
Exterior Feature Deck, Rain Gutters, Storage, Screens, Fenced Yard
Fence Fenced/Enclosed, Fenced
Community Features Public Transportation, Shopping, Highway Access, House of Worship, Public School
Utilities Available for Electric Range, for Electric Dryer, Washer Hookup
Roof Type Shingle
Total Parking Spaces 3
Garage No
Building
Lot Description Level
Foundation Concrete Perimeter
Sewer Public Sewer
Water Public
Architectural Style Ranch
Others
Senior Community false
Read Less
Bought with Western Atlantic Group • Compass



