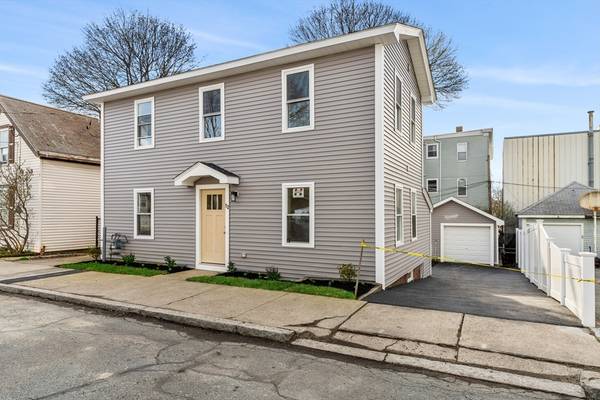For more information regarding the value of a property, please contact us for a free consultation.
72 Chase St Beverly, MA 01915
Want to know what your home might be worth? Contact us for a FREE valuation!

Our team is ready to help you sell your home for the highest possible price ASAP
Key Details
Sold Price $690,000
Property Type Single Family Home
Sub Type Single Family Residence
Listing Status Sold
Purchase Type For Sale
Square Footage 1,300 sqft
Price per Sqft $530
MLS Listing ID 73227368
Sold Date 06/21/24
Style Colonial
Bedrooms 3
Full Baths 2
HOA Y/N false
Year Built 1920
Annual Tax Amount $5,167
Tax Year 2024
Lot Size 3,920 Sqft
Acres 0.09
Property Description
Beautifully remodeled, 3 bedroom home in convenient downtown Beverly location. To the studs renovation includes new heating and cooling, h2o heater, siding, roof, windows, insulation, flooring and finishes. Efficient first floor layout includes eat in kitchen, shiplapped living room, one bedroom, full bath and laundry. Upgraded, eat in kitchen features quartz countertops, soft close cabinets and stainless steel appliances. Flawless, new hardwood floors throughout the home. 2 beds and full, tiled bath on second floor. Bonus, finished room in basement as well as plenty of storage space. Ample natural light helps this house shine. New trex deck leads down to patio and private fenced in yard. Oversized one car garage and paved drive. Maintenance free house that should not be missed. This brand new home is walking distance to vibrant downtown, train, beach, parks, restaurants and schools.
Location
State MA
County Essex
Zoning RMD
Direction Cabot to Summer to Chase
Rooms
Basement Full, Partially Finished, Interior Entry
Primary Bedroom Level Second
Dining Room Flooring - Hardwood, Balcony / Deck, Recessed Lighting, Slider
Kitchen Flooring - Hardwood, Countertops - Stone/Granite/Solid, Countertops - Upgraded, Kitchen Island, Cabinets - Upgraded, Stainless Steel Appliances
Interior
Interior Features Bonus Room
Heating Forced Air, Natural Gas
Cooling Central Air
Flooring Wood, Tile, Vinyl / VCT, Flooring - Vinyl
Appliance Electric Water Heater, Range, Dishwasher, Microwave, Refrigerator
Laundry Flooring - Hardwood, Electric Dryer Hookup, Washer Hookup, First Floor
Basement Type Full,Partially Finished,Interior Entry
Exterior
Exterior Feature Deck - Composite, Patio, Fenced Yard
Garage Spaces 1.0
Fence Fenced
Community Features Public Transportation, Shopping, Tennis Court(s), Park, Golf, Laundromat, Highway Access, House of Worship, Marina, Private School, Public School, T-Station
Utilities Available for Gas Range, for Electric Dryer, Washer Hookup
Waterfront Description Beach Front,Ocean,1/2 to 1 Mile To Beach,Beach Ownership(Public)
Roof Type Shingle
Total Parking Spaces 3
Garage Yes
Waterfront Description Beach Front,Ocean,1/2 to 1 Mile To Beach,Beach Ownership(Public)
Building
Lot Description Level
Foundation Block, Stone
Sewer Public Sewer
Water Public
Others
Senior Community false
Acceptable Financing Contract
Listing Terms Contract
Read Less
Bought with Kristopher Gergler • Cameron Real Estate Group



