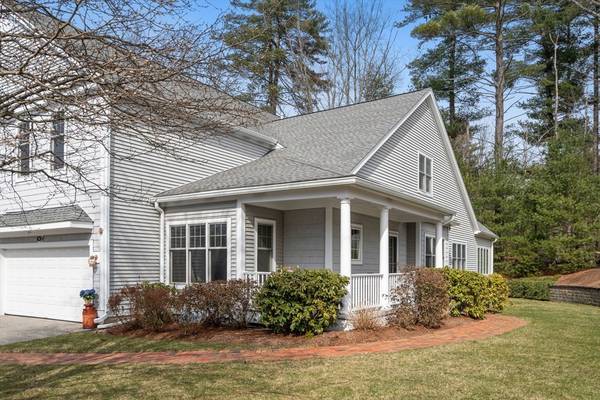For more information regarding the value of a property, please contact us for a free consultation.
8 Hummock Way #8 Hudson, MA 01749
Want to know what your home might be worth? Contact us for a FREE valuation!

Our team is ready to help you sell your home for the highest possible price ASAP
Key Details
Sold Price $779,999
Property Type Condo
Sub Type Condominium
Listing Status Sold
Purchase Type For Sale
Square Footage 3,492 sqft
Price per Sqft $223
MLS Listing ID 73219055
Sold Date 06/25/24
Bedrooms 2
Full Baths 3
Half Baths 1
HOA Fees $792/mo
Year Built 2006
Annual Tax Amount $10,298
Tax Year 2024
Property Description
Welcome to sought-after Sauta Farm 55+ community. This meticulously crafted condo boasts timeless elegance & modern comfort. The heart of the home, where cherry cabinets adorn the kitchen w/ a charming breakfast nook bathed in natural light. The vaulted ceiling living room & adjoining dining room, both boast oversized windows. Living room includes a gas fireplace and opens to heated sunroom. Whether you're unwinding after a long day or entertaining guests, this inviting space has the ideal backdrop for every occasion. Primary bedroom, complete w/ en suite bath featuring an oversized tub. The 2nd floor includes a large loft overlooking the living room, providing an additional space for office, library or sitting room. 2nd bedroom & bath provides privacy for guests or loved ones. The LL offers a spacious family room w/new carpeting, game area & private office/gym, while a full bathroom adds convenience & functionality. Ample storage in the unfinished space.
Location
State MA
County Middlesex
Zoning RES
Direction Main St to Sauta Farm Way to Hummock Way
Rooms
Family Room Flooring - Wall to Wall Carpet
Basement Y
Primary Bedroom Level First
Dining Room Flooring - Hardwood
Kitchen Flooring - Hardwood
Interior
Interior Features Office, 3/4 Bath, Sun Room, Loft
Heating Forced Air, Natural Gas, Other
Cooling Central Air
Flooring Carpet, Hardwood, Flooring - Wall to Wall Carpet, Flooring - Stone/Ceramic Tile
Fireplaces Number 1
Appliance Range, Dishwasher, Disposal, Microwave, Refrigerator, Washer, Dryer, Other
Laundry Flooring - Stone/Ceramic Tile, First Floor
Basement Type Y
Exterior
Exterior Feature Deck - Wood, Patio
Garage Spaces 2.0
Community Features Park, Walk/Jog Trails, Golf, House of Worship
Utilities Available for Gas Range
Waterfront Description Beach Front,Lake/Pond,1 to 2 Mile To Beach,Beach Ownership(Public)
Roof Type Shingle
Total Parking Spaces 2
Garage Yes
Waterfront Description Beach Front,Lake/Pond,1 to 2 Mile To Beach,Beach Ownership(Public)
Building
Story 3
Sewer Public Sewer, Private Sewer
Water Public
Others
Senior Community false
Acceptable Financing Seller W/Participate
Listing Terms Seller W/Participate
Read Less
Bought with Cristina Faria • Coldwell Banker Realty - Northborough



