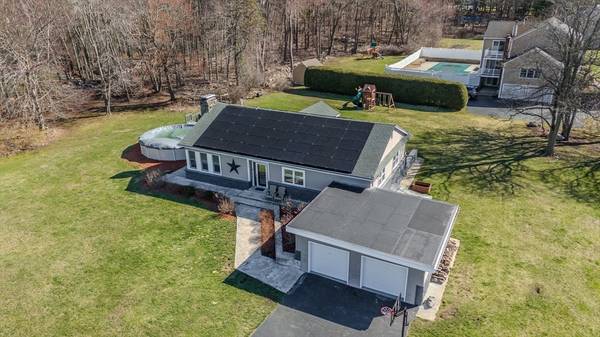For more information regarding the value of a property, please contact us for a free consultation.
239 Fiske Street Tewksbury, MA 01876
Want to know what your home might be worth? Contact us for a FREE valuation!

Our team is ready to help you sell your home for the highest possible price ASAP
Key Details
Sold Price $765,000
Property Type Single Family Home
Sub Type Single Family Residence
Listing Status Sold
Purchase Type For Sale
Square Footage 1,807 sqft
Price per Sqft $423
MLS Listing ID 73222549
Sold Date 06/18/24
Style Ranch
Bedrooms 3
Full Baths 1
Half Baths 1
HOA Y/N false
Year Built 1950
Annual Tax Amount $9,101
Tax Year 2024
Lot Size 1.160 Acres
Acres 1.16
Property Description
Located in North Tewksbury, immediately over the Andover line, this stunning ranch was completely remodeled in 2017 w/meticulous attention to detail, hdwd flrs throughout,& finished w/high quality materials.Situated on a 1.16 acre corner lot, this is truly single level living at its best w/an open concept design that is perfect for everyday living & entertaining. The kitchen features forever cabinets, a 2-tiered center island, stainless steel appliances, & granite that opens beautifully to a bright living room w/gorgeous tiled wood burning fireplace! Off the kitchen is a cathedral ceiling dining room w/sliders to a pretty back patio and another door that leads you to an additional patio, raised deck, & new above ground pool! 3 generous bedrooms, including two w/custom built in shelves, a huge full bath, and 1/2 bath/laundry complete the main level. 2-car garage, tons of storage in the full basement, newer boiler, & solar make this home a must see for today's disciminating buyer!
Location
State MA
County Middlesex
Zoning RG
Direction River Rd or Andover Street to Fiske Rd. Corner of Chivas Circle.
Rooms
Basement Full, Bulkhead, Sump Pump
Primary Bedroom Level First
Dining Room Cathedral Ceiling(s), Flooring - Hardwood, Exterior Access, Slider
Kitchen Closet/Cabinets - Custom Built, Flooring - Hardwood, Countertops - Stone/Granite/Solid, Kitchen Island, Recessed Lighting, Stainless Steel Appliances
Interior
Heating Baseboard, Oil
Cooling None
Flooring Wood, Tile
Fireplaces Number 1
Fireplaces Type Living Room
Appliance Water Heater, Oven, Dishwasher, Disposal, Microwave, Refrigerator
Laundry Bathroom - Half, Flooring - Stone/Ceramic Tile, First Floor, Electric Dryer Hookup, Washer Hookup
Basement Type Full,Bulkhead,Sump Pump
Exterior
Exterior Feature Deck - Wood, Patio, Pool - Above Ground
Garage Spaces 2.0
Pool Above Ground
Community Features Public Transportation, Golf, Highway Access
Utilities Available for Electric Oven, for Electric Dryer, Washer Hookup
Roof Type Shingle
Total Parking Spaces 8
Garage Yes
Private Pool true
Building
Lot Description Corner Lot, Level
Foundation Stone
Sewer Public Sewer
Water Public
Others
Senior Community false
Acceptable Financing Contract
Listing Terms Contract
Read Less
Bought with Eileen Milner • Lamacchia Realty, Inc.



