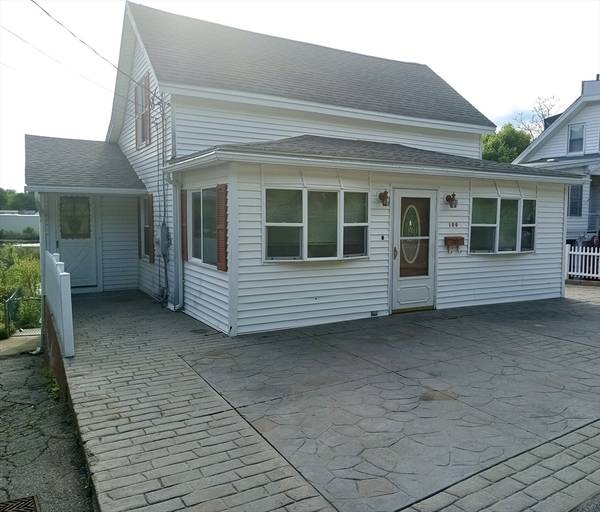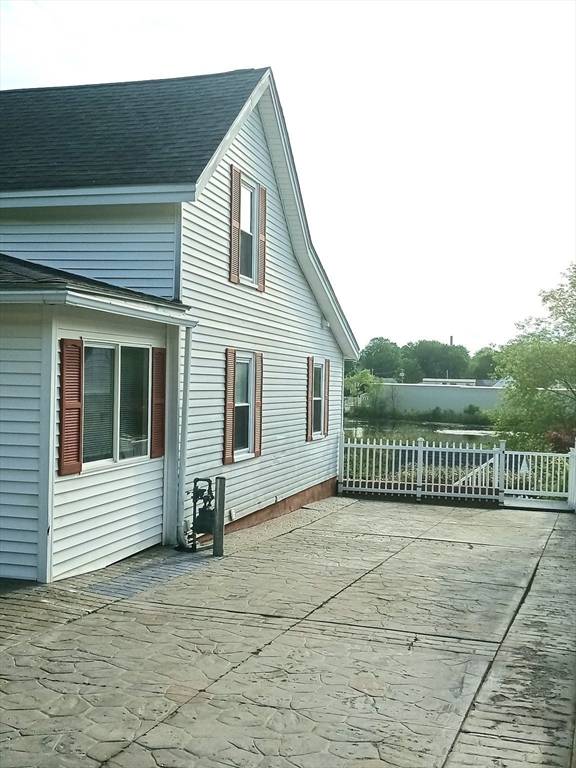For more information regarding the value of a property, please contact us for a free consultation.
100 Manning St Hudson, MA 01749
Want to know what your home might be worth? Contact us for a FREE valuation!

Our team is ready to help you sell your home for the highest possible price ASAP
Key Details
Sold Price $486,000
Property Type Single Family Home
Sub Type Single Family Residence
Listing Status Sold
Purchase Type For Sale
Square Footage 1,500 sqft
Price per Sqft $324
MLS Listing ID 73239734
Sold Date 06/26/24
Style Cape
Bedrooms 3
Full Baths 1
HOA Y/N false
Year Built 1910
Annual Tax Amount $5,599
Tax Year 2024
Lot Size 8,712 Sqft
Acres 0.2
Property Description
Lovely move in ready 3-bedroom cape on a beautiful fenced in back yard and parking for 7 vehicles. This well-maintained home features a first-floor bedroom, an updated eat in kitchen with tiled floors, granite counter tops, soft close cabinets, stainless steel appliances including a 5-burner gas stove, microwave, dishwasher & refrigerator. Open concept living area with dining room, living room and gorgeous hardwood floors throughout, a large, tiled sunroom, perfect for playroom, book reading or office area. Second floor has 2 bedrooms with closets. Walk out Finished basement is home to another updated kitchen with dining area with more space to add a bathroom and bonus room with town approval. Well-manicured fenced back yard features 2 patios for dining alfresco with lovely flowers and Japanese maple trees and grapevines. Nice size shed to store all your outdoor equipment. This home is not a drive by and must be seen to appreciate everything it has to offer.
Location
State MA
County Middlesex
Zoning SB
Direction USE GPS
Rooms
Basement Full, Partially Finished, Walk-Out Access
Primary Bedroom Level First
Interior
Interior Features Kitchen, Bonus Room, Sun Room
Heating Forced Air, Natural Gas
Cooling Central Air
Flooring Wood, Tile
Appliance Range, Dishwasher, Microwave, Refrigerator, Washer, Dryer
Laundry In Basement
Basement Type Full,Partially Finished,Walk-Out Access
Exterior
Exterior Feature Porch - Enclosed, Deck, Patio, Storage, Fruit Trees
Community Features Public Transportation, Shopping, Park, Walk/Jog Trails, Laundromat, Bike Path, Highway Access, House of Worship, Public School
Utilities Available for Gas Range
View Y/N Yes
View Scenic View(s)
Roof Type Shingle
Total Parking Spaces 7
Garage No
Building
Lot Description Easements, Cleared, Gentle Sloping, Other
Foundation Stone
Sewer Public Sewer
Water Public
Others
Senior Community false
Read Less
Bought with Marjorie McCue • Lamacchia Realty, Inc.



