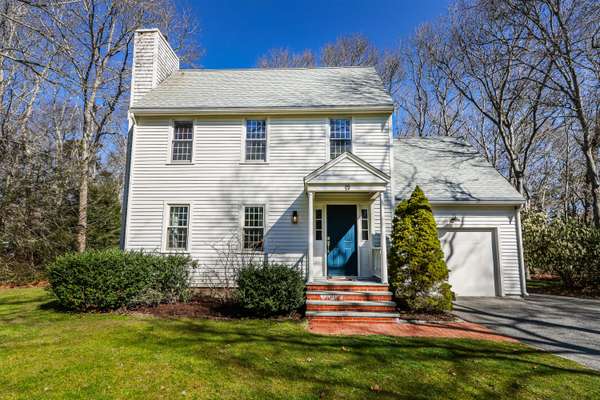For more information regarding the value of a property, please contact us for a free consultation.
19 Nantucket Trail Sandwich, MA 02563
Want to know what your home might be worth? Contact us for a FREE valuation!

Our team is ready to help you sell your home for the highest possible price ASAP
Key Details
Sold Price $635,000
Property Type Single Family Home
Sub Type Single Family Residence
Listing Status Sold
Purchase Type For Sale
Square Footage 1,708 sqft
Price per Sqft $371
MLS Listing ID 22401331
Sold Date 06/28/24
Style Colonial
Bedrooms 3
Full Baths 1
Half Baths 1
HOA Y/N No
Abv Grd Liv Area 1,708
Originating Board Cape Cod & Islands API
Year Built 1985
Annual Tax Amount $4,381
Tax Year 2024
Lot Size 0.490 Acres
Acres 0.49
Special Listing Condition Standard
Property Description
This beautifully updated colonial-style home is nestled on a quiet street in a tranquil, family-friendly neighborhood. Offering generous living space for all to enjoy, the first and second floors feature solid white oak hardwood flooring throughout. The first floor welcomes you with a cozy living room, renovated kitchen, new shaker-style cabinets, quartz countertops, and stainless-steel appliances. Adjacent is a dining area with access to a private deck and crushed stone patio, ideal for entertaining. A conveniently update half bath, pantry, and laundry maximizes the use of space. The second floor boasts three spacious bedrooms and a meticulously updated full bathroom. The third floor offers a total finished space of 325 sqft, currently being utilized as a playroom. Clean off after a day at the beach in the charming outdoor shower with hot and cold running water and a cedar wood enclosure. In addition to the desirable attached one-car garage, this home possesses new high-efficiency mini-splits, complemented by spray foam insulation, and newly installed 2021 septic tank. Come see this one-of-a-kind property
Location
State MA
County Barnstable
Zoning R2
Direction Farmersville Rd onto Spinnaker onto Nantucket Trail
Rooms
Basement Bulkhead Access, Full
Primary Bedroom Level Second
Master Bedroom 14.833333x14
Bedroom 2 Second 19.916666x8.916666
Bedroom 3 Second 10.666666x10.5
Kitchen Kitchen, Upgraded Cabinets, Dining Area, Pantry, Private Half Bath
Interior
Interior Features Pantry
Heating Hot Water
Cooling Wall Unit(s)
Flooring Hardwood
Fireplaces Type Wood Burning
Fireplace No
Appliance Dishwasher, Washer/Dryer Stacked, Refrigerator, Microwave, Freezer, Tankless Water Heater
Laundry Electric Dryer Hookup, Washer Hookup, Laundry Room, First Floor
Basement Type Bulkhead Access,Full
Exterior
Exterior Feature Outdoor Shower
Garage Spaces 1.0
View Y/N No
Roof Type Asphalt
Street Surface Paved
Porch Patio, Deck
Garage Yes
Private Pool No
Building
Lot Description Conservation Area, School, House of Worship, Near Golf Course, Shopping, Public Tennis, Level
Faces Farmersville Rd onto Spinnaker onto Nantucket Trail
Story 3
Foundation Poured
Sewer Septic Tank
Water Public
Level or Stories 3
Structure Type Clapboard,Shingle Siding
New Construction No
Schools
Elementary Schools Sandwich
Middle Schools Sandwich
High Schools Sandwich
School District Sandwich
Others
Tax ID 182330
Acceptable Financing Cash
Listing Terms Cash
Special Listing Condition Standard
Read Less




