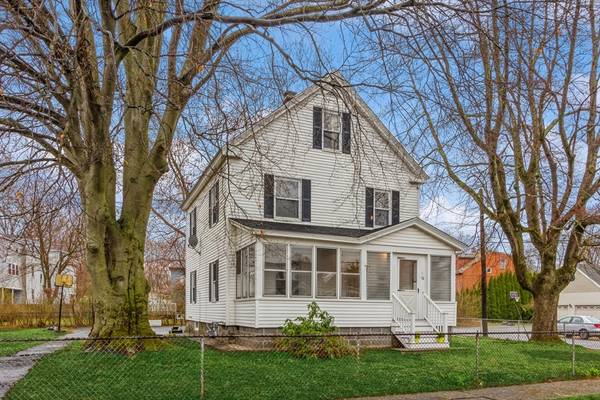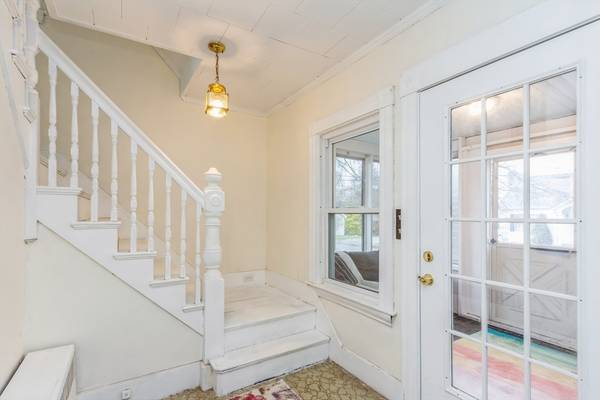For more information regarding the value of a property, please contact us for a free consultation.
16 Carter Street Hudson, MA 01749
Want to know what your home might be worth? Contact us for a FREE valuation!

Our team is ready to help you sell your home for the highest possible price ASAP
Key Details
Sold Price $485,000
Property Type Single Family Home
Sub Type Single Family Residence
Listing Status Sold
Purchase Type For Sale
Square Footage 1,580 sqft
Price per Sqft $306
MLS Listing ID 73225481
Sold Date 06/28/24
Style Colonial
Bedrooms 3
Full Baths 1
HOA Y/N false
Year Built 1930
Annual Tax Amount $6,091
Tax Year 2024
Lot Size 0.270 Acres
Acres 0.27
Property Description
This lovely 1930 Colonial situated close to Hudson's vibrant downtown will steal your heart! The character of yesterday with modern amenities and light filled rooms make this house special! Starting with an enclosed front porch inviting you into the front Foyer, Living Room with newly refinished wood floors, spacious Dining Room perfect for meals and entertaining. A large Kitchen with gas stove, white cabinetry, and pantry! New flooring on the first floor and the convenience of a Mud Room and first floor Laundry Room! Three bedrooms on second floor with full bath, as well as a walk-up attic with a partially finished sleeping quarter or home office. A large level fenced corner lot in this neighborhood setting! Major updates include Roof (2020), Windows and Doors (2002), Flooring (2023/2024), Siding, Electrical-circuit breakers. Such an ideal location: About 4/10 of a mile to America's #1 Main Street. Close to schools, major shopping, highways, recreation and more. Call this home!
Location
State MA
County Middlesex
Zoning SB
Direction Use GPS
Rooms
Basement Full, Bulkhead
Primary Bedroom Level Second
Dining Room Flooring - Vinyl, Lighting - Overhead
Kitchen Flooring - Vinyl, Recessed Lighting
Interior
Interior Features Closet/Cabinets - Custom Built, Lighting - Overhead, Mud Room, Entry Hall
Heating Baseboard, Natural Gas
Cooling None
Flooring Wood, Vinyl, Carpet, Laminate, Hardwood, Flooring - Vinyl
Appliance Electric Water Heater, Range, Dishwasher, Refrigerator
Laundry Closet/Cabinets - Custom Built, Flooring - Vinyl, Main Level, Gas Dryer Hookup, Lighting - Overhead, First Floor
Basement Type Full,Bulkhead
Exterior
Exterior Feature Porch - Enclosed, Rain Gutters, Fenced Yard
Fence Fenced/Enclosed, Fenced
Community Features Shopping, Tennis Court(s), Park, Walk/Jog Trails, Stable(s), Golf, Medical Facility, Bike Path, Conservation Area, Highway Access, Public School
Utilities Available for Gas Range, for Gas Oven, for Gas Dryer
Roof Type Shingle
Total Parking Spaces 6
Garage No
Building
Lot Description Corner Lot, Cleared
Foundation Stone
Sewer Public Sewer
Water Public
Schools
Elementary Schools Farley
Middle Schools Quinn
High Schools Hhs
Others
Senior Community false
Read Less
Bought with Justin Maillet • RE/MAX Executive Realty



