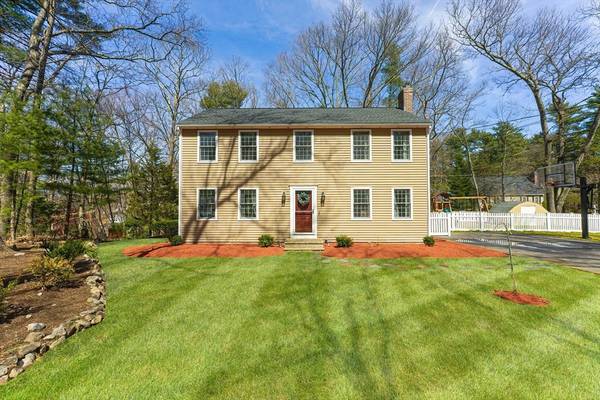For more information regarding the value of a property, please contact us for a free consultation.
298 Eastside Road Wrentham, MA 02093
Want to know what your home might be worth? Contact us for a FREE valuation!

Our team is ready to help you sell your home for the highest possible price ASAP
Key Details
Sold Price $712,000
Property Type Single Family Home
Sub Type Single Family Residence
Listing Status Sold
Purchase Type For Sale
Square Footage 1,856 sqft
Price per Sqft $383
MLS Listing ID 73222945
Sold Date 06/27/24
Style Colonial
Bedrooms 3
Full Baths 2
Half Baths 1
HOA Y/N false
Year Built 1993
Annual Tax Amount $7,100
Tax Year 2023
Lot Size 0.760 Acres
Acres 0.76
Property Description
Wonderful Colonial, amazing location! Short stroll to Lake Pearl with Deeded Rights, kayaking and fishing! Nice quiet neighborhood. This well cared for colonial has a lovely open flow. Kitchen with stainless appliances, new dishwasher, opens to eating area and living room, wood stove/fireplace, generous family room opens to formal dining room all with hardwoods. Spacious bedrooms, large front to back Master with private bath and double closets. Many updates - 2022 many new Pella Windows, new roof 2021, new heating system 2021. Cellar with walk out and high ceilings for future finishing. Unique second driveway behind the house off the walkout lower level is a huge plus. Convenient storage shed and even a basketball hoop is included. Impressive flat backyard with all new custom fencing. Great access to major routes and downtown Wrentham center! A very special home!
Location
State MA
County Norfolk
Zoning RES
Direction 495 to RT 1A to Eastside Rd. Wrentham
Rooms
Family Room Flooring - Hardwood
Basement Full, Walk-Out Access
Primary Bedroom Level Second
Dining Room Flooring - Hardwood, Lighting - Pendant
Kitchen Flooring - Hardwood, Dining Area, Pantry, Deck - Exterior, Stainless Steel Appliances, Peninsula
Interior
Heating Central, Oil
Cooling Ductless
Flooring Wood, Tile, Carpet
Fireplaces Number 1
Fireplaces Type Living Room
Appliance Water Heater, Range, Dishwasher, Microwave, Refrigerator
Laundry Electric Dryer Hookup, First Floor
Basement Type Full,Walk-Out Access
Exterior
Exterior Feature Deck, Storage, Professional Landscaping, Fenced Yard
Fence Fenced
Community Features Public Transportation, Shopping, Golf, Highway Access, House of Worship, Private School, Public School
Waterfront Description Beach Front,Beach Access,Lake/Pond,Walk to,0 to 1/10 Mile To Beach,Beach Ownership(Deeded Rights)
Roof Type Shingle
Total Parking Spaces 8
Garage No
Waterfront Description Beach Front,Beach Access,Lake/Pond,Walk to,0 to 1/10 Mile To Beach,Beach Ownership(Deeded Rights)
Building
Lot Description Wooded
Foundation Concrete Perimeter
Sewer Private Sewer
Water Private
Architectural Style Colonial
Schools
Elementary Schools Delaney School
High Schools King Philip
Others
Senior Community false
Read Less
Bought with The Simonian Team • Gibson Sotheby's International Realty



