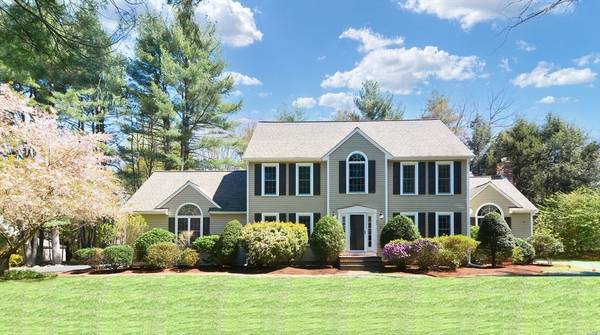For more information regarding the value of a property, please contact us for a free consultation.
3 Michelle's Way Foxboro, MA 02035
Want to know what your home might be worth? Contact us for a FREE valuation!

Our team is ready to help you sell your home for the highest possible price ASAP
Key Details
Sold Price $1,055,000
Property Type Single Family Home
Sub Type Single Family Residence
Listing Status Sold
Purchase Type For Sale
Square Footage 2,504 sqft
Price per Sqft $421
MLS Listing ID 73228543
Sold Date 06/28/24
Style Colonial
Bedrooms 4
Full Baths 2
Half Baths 1
HOA Y/N false
Year Built 1990
Annual Tax Amount $10,253
Tax Year 2024
Lot Size 1.040 Acres
Acres 1.04
Property Description
Presenting a beautiful and classic center entrance Colonial on an acre lot perfectly placed in a cul de-sac location! Spacious Dine-in Kitchen with fine maple cabinetry, ss appliances, granite c-tops, featuring a kitchen island with bar stool seating all overlooking a private, wooded back yard boasting a gorgeous & in bloom magnolia tree! Just off the kitchen is the step down Family Room offering a cathedral ceiling & Fireplace. Separate formal Dining Room & a Living room that could be an ideal home office. 4 Bedrooms all on the 2nd floor. Primary Bedroom offers giant walk in closet & updated en-suite bath offering both a tub & tile shower. Finished Bonus Room in the lower level with plenty of storage. NEW septic system has been installed, newer roof, newer HVAC & newer windows! This is a one owner home that has been well loved and is now ready for a new owner. Fabulous location min from I95, the commuter rail is nearby, shopping, biking & walking trails in the Foxboro State Forest!
Location
State MA
County Norfolk
Zoning res
Direction South Street to Michelle's Way
Rooms
Family Room Flooring - Wall to Wall Carpet
Basement Full, Bulkhead
Primary Bedroom Level Second
Dining Room Flooring - Hardwood
Kitchen Flooring - Hardwood
Interior
Interior Features Bonus Room
Heating Forced Air, Natural Gas, Pellet Stove
Cooling Central Air
Flooring Tile, Carpet, Hardwood
Fireplaces Number 1
Appliance Gas Water Heater, Range, Dishwasher, Microwave, Refrigerator
Laundry Flooring - Stone/Ceramic Tile, First Floor
Basement Type Full,Bulkhead
Exterior
Exterior Feature Deck, Professional Landscaping
Garage Spaces 2.0
Community Features Public Transportation, Shopping, Walk/Jog Trails, Highway Access, House of Worship, T-Station
Utilities Available for Gas Range, Generator Connection
Roof Type Shingle
Total Parking Spaces 6
Garage Yes
Building
Lot Description Cul-De-Sac, Wooded
Foundation Concrete Perimeter
Sewer Private Sewer
Water Public
Schools
Elementary Schools Talor
Middle Schools Igo
High Schools Foxboro High
Others
Senior Community false
Read Less
Bought with Alex Jowdy • RE/MAX Distinct Advantage
Get More Information




