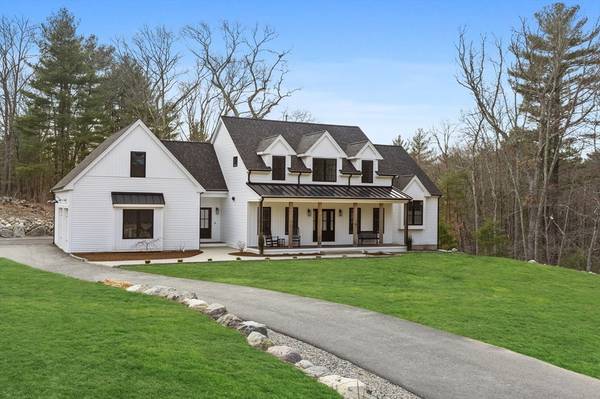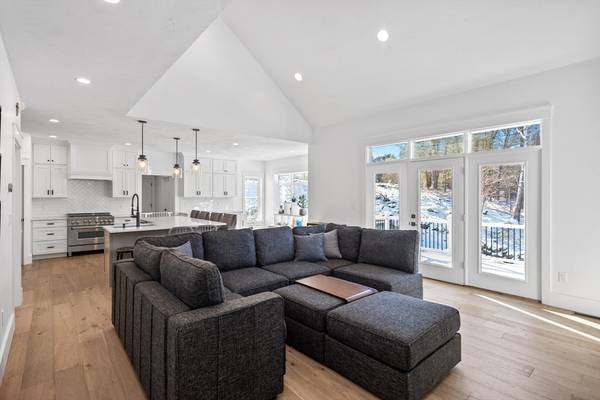For more information regarding the value of a property, please contact us for a free consultation.
401 South St Foxboro, MA 02035
Want to know what your home might be worth? Contact us for a FREE valuation!

Our team is ready to help you sell your home for the highest possible price ASAP
Key Details
Sold Price $1,358,000
Property Type Single Family Home
Sub Type Single Family Residence
Listing Status Sold
Purchase Type For Sale
Square Footage 3,561 sqft
Price per Sqft $381
MLS Listing ID 73199879
Sold Date 06/28/24
Style Cape
Bedrooms 4
Full Baths 3
Half Baths 1
HOA Y/N false
Year Built 2021
Annual Tax Amount $15,328
Tax Year 2023
Lot Size 2.400 Acres
Acres 2.4
Property Description
Welcome to 401 South Street in Foxboro, an exceptional, custom-built farmhouse colonial situated on a private, sun-filled lot. The first-floor welcomes you with an easy flowing floor plan & striking vaulted great room. Enjoy the custom-designed kitchen w/ Quartz countertops, stainless steel appliances, dry bar, finished walk-in pantry, & breakfast nook! The primary bedroom comes complete with two walk-in closets, a vaulted bath with exquisite finishes & radiant heat floors. Take full advantage of a mudroom with custom built-ins and an adjacent laundry room. Dining room & office complete the first floor. The second level offers a beautiful open foyer on the catwalk and three spacious bedrooms, two full bathrooms, and a large room over the garage that’s ready to be finished or kept as storage! Custom millwork and beautiful architectural details make this home special. Extras include a large farmer’s porch, an over-sized 2-car garage, and a full walkout basement that’s renovation-ready.
Location
State MA
County Norfolk
Direction Green St. to South St.
Rooms
Basement Partially Finished, Walk-Out Access
Interior
Heating Forced Air, Propane
Cooling Central Air
Flooring Engineered Hardwood
Fireplaces Number 1
Appliance Gas Water Heater, Oven, Dishwasher, Disposal, Range, Refrigerator, Freezer, Washer, Dryer
Basement Type Partially Finished,Walk-Out Access
Exterior
Exterior Feature Porch
Garage Spaces 2.0
Community Features Shopping, Park, Walk/Jog Trails, Laundromat, Highway Access
Roof Type Shingle
Total Parking Spaces 10
Garage Yes
Building
Lot Description Corner Lot
Foundation Concrete Perimeter
Sewer Private Sewer
Water Public
Schools
Elementary Schools Taylor
Middle Schools Ahern
High Schools Fhs
Others
Senior Community false
Read Less
Bought with Isobel Wilson • Bella Real Estate
Get More Information




