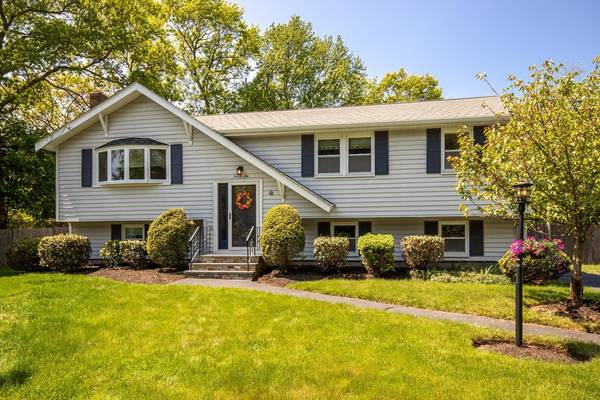For more information regarding the value of a property, please contact us for a free consultation.
26 Peters Drive Stoughton, MA 02072
Want to know what your home might be worth? Contact us for a FREE valuation!

Our team is ready to help you sell your home for the highest possible price ASAP
Key Details
Sold Price $685,000
Property Type Single Family Home
Sub Type Single Family Residence
Listing Status Sold
Purchase Type For Sale
Square Footage 2,239 sqft
Price per Sqft $305
MLS Listing ID 73241464
Sold Date 07/02/24
Style Raised Ranch
Bedrooms 4
Full Baths 1
Half Baths 1
HOA Y/N false
Year Built 1963
Annual Tax Amount $6,664
Tax Year 2024
Lot Size 0.350 Acres
Acres 0.35
Property Description
Location! Location! Welcome to this beautifully updated Raised Ranch featuring 4 spacious bedrooms set on a beautifully fenced in yard in desirable neighborhood- Updated eat-in kitchen with stainless steel appliances, and granite countertops- Enjoy year-round comfort in the heated sunporch or enjoy relaxing on your deck overlooking private backyard-Large fireplace living room and formal dining room- Updated full bath with new fixtures, vanity and enclosed glass shower surrounded with tile-Huge primary bedroom with sitting area, double closets and updated private 1/2 bath- Finished lower level with versatile floor plan consists of 2 bedrooms/office, laundry room and Great room w/ wood stove- Amenities galore: Hardwood floors, Recessed lightings, Newer C/A, Town Sewerage, Gas Heat, 2 yr Water Heater, Newer front steps and front door..... OFFER DEADLINE: HIGHEST AND BEST OFFERS DUE TUESDAY MAY 28th at 7:00 PM and PLEASE MAKE OFFER GOOD FOR 24 HOURS
Location
State MA
County Norfolk
Zoning RB
Direction Turnpike St to
Rooms
Family Room Wood / Coal / Pellet Stove, Flooring - Wall to Wall Carpet, Exterior Access, Recessed Lighting
Basement Full, Walk-Out Access, Sump Pump
Primary Bedroom Level First
Dining Room Flooring - Hardwood
Kitchen Flooring - Stone/Ceramic Tile, Countertops - Stone/Granite/Solid, Stainless Steel Appliances, Lighting - Overhead
Interior
Interior Features Sun Room
Heating Baseboard, Electric Baseboard, Natural Gas
Cooling Central Air
Flooring Tile, Carpet, Hardwood, Flooring - Wall to Wall Carpet
Fireplaces Number 1
Fireplaces Type Living Room
Appliance Gas Water Heater, Range, Dishwasher, Microwave, Refrigerator, Washer, Dryer, Range Hood
Laundry In Basement, Electric Dryer Hookup, Washer Hookup
Basement Type Full,Walk-Out Access,Sump Pump
Exterior
Exterior Feature Porch - Enclosed, Deck - Wood, Rain Gutters, Fenced Yard
Fence Fenced/Enclosed, Fenced
Community Features Public Transportation, Shopping, Park, Golf, Medical Facility, Highway Access, House of Worship, Public School, T-Station
Utilities Available for Electric Range, for Electric Dryer, Washer Hookup
Roof Type Shingle
Total Parking Spaces 8
Garage No
Building
Lot Description Corner Lot, Level
Foundation Concrete Perimeter
Sewer Public Sewer
Water Public
Architectural Style Raised Ranch
Schools
Elementary Schools South
Middle Schools O'Donnell
High Schools Stoughton
Others
Senior Community false
Acceptable Financing Contract
Listing Terms Contract
Read Less
Bought with Sue Shiels • Real Estate Door



