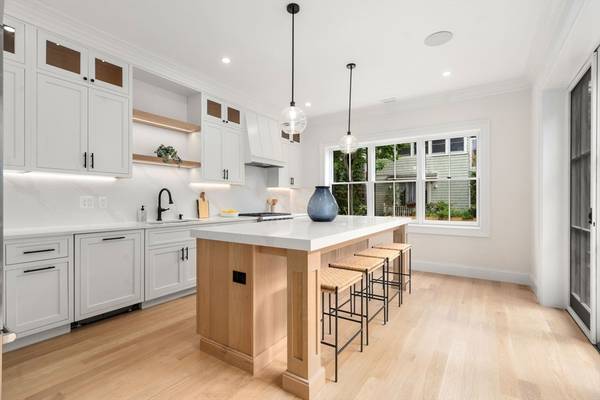For more information regarding the value of a property, please contact us for a free consultation.
41 Waverly Street Brookline, MA 02445
Want to know what your home might be worth? Contact us for a FREE valuation!

Our team is ready to help you sell your home for the highest possible price ASAP
Key Details
Sold Price $3,600,000
Property Type Single Family Home
Sub Type Single Family Residence
Listing Status Sold
Purchase Type For Sale
Square Footage 3,693 sqft
Price per Sqft $974
MLS Listing ID 73244484
Sold Date 07/02/24
Style Victorian,Federal
Bedrooms 5
Full Baths 4
Half Baths 1
HOA Y/N false
Year Built 1885
Annual Tax Amount $15,869
Tax Year 2024
Lot Size 2,613 Sqft
Acres 0.06
Property Description
Located on an idyllic Brookline street, this charming New Construction brick brownstone single family home offers a perfect balance of function and design. The tall Victorian ceilings and large windows extend throughout the living space, into the kitchen and out to the private, grassy back yard. The natural light and floor plan flow are what make this home special. The kitchen is wrapped in glass and features Wolf & Sub Zero appliances with white custom cabinets and quartz kitchen island counter. Open the Pella sliders up to the side deck & enjoy the warm air. The primary suite is expansive and offers separate walk-in closets and corner window exposure. The bath offers a walnut double vanity, heated floors, large step in shower with Groehe fixtures, vessel tub and separate WC. The versatile floor plan offers two additional offices as well as a second, informal living space. Step out of your restored front doors and across the street to the newly renovated Emerson Garden and playground.
Location
State MA
County Norfolk
Zoning T-5
Direction Waverly Street across from Emerson Garden and Playground
Rooms
Basement Full
Interior
Heating Forced Air
Cooling Central Air
Flooring Tile, Hardwood
Fireplaces Number 1
Appliance Tankless Water Heater, Range, Dishwasher, Disposal, Microwave, Refrigerator, Freezer, Wine Refrigerator
Basement Type Full
Exterior
Exterior Feature Deck, Fenced Yard
Fence Fenced
Community Features Public Transportation, Shopping, Park, Walk/Jog Trails, Medical Facility, House of Worship, Public School, T-Station, University
Utilities Available for Gas Range
Roof Type Slate,Rubber
Total Parking Spaces 2
Garage No
Building
Lot Description Level
Foundation Stone, Brick/Mortar
Sewer Public Sewer
Water Public
Architectural Style Victorian, Federal
Others
Senior Community false
Read Less
Bought with Bell | Whitman Group • Compass



