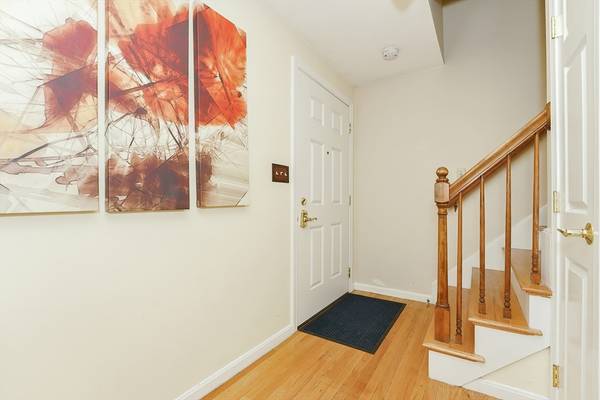For more information regarding the value of a property, please contact us for a free consultation.
22 Potter Ave #6 Plainville, MA 02762
Want to know what your home might be worth? Contact us for a FREE valuation!

Our team is ready to help you sell your home for the highest possible price ASAP
Key Details
Sold Price $425,000
Property Type Condo
Sub Type Condominium
Listing Status Sold
Purchase Type For Sale
Square Footage 1,500 sqft
Price per Sqft $283
MLS Listing ID 73244767
Sold Date 07/02/24
Bedrooms 3
Full Baths 1
Half Baths 1
HOA Fees $175/mo
Year Built 1988
Annual Tax Amount $3,703
Tax Year 2024
Property Description
Welcome to your dream townhouse w/lower condo fee! This end unit boasts a finished lower level with a walkout, offering unparalleled convenience and additional living space. The updated kitchen is a chef's delight, featuring modern amenities and ample storage. Kitchen is open to the large dining area. This home offers a large living room with fireplace and hardwood floors with loads of natural light from large bay window. 2nd level features large main bedroom with two closets plus 2nd bedroom and updated full bath with new luxury vinyl floors. The outdoor space is beautiful and offers lots of privacy. Superior location just minutes to route 495, downtown amenities and Mansfield commuter rail. Don't miss out on the opportunity to own this stunning property. Showings start immediately with 6 hour notice. Open house Sunday June 2nd from 11:30-1:00.
Location
State MA
County Norfolk
Zoning res
Direction Route 106 to Potter
Rooms
Basement Y
Primary Bedroom Level Second
Interior
Heating Forced Air, Oil
Cooling Central Air
Flooring Tile, Laminate, Hardwood
Fireplaces Number 1
Appliance Range, Dishwasher, Refrigerator
Basement Type Y
Exterior
Exterior Feature Deck
Community Features Public Transportation, Shopping, Pool, Tennis Court(s), Park, Walk/Jog Trails, Stable(s), Golf, Medical Facility, Laundromat, Conservation Area, Highway Access, House of Worship, Public School
Roof Type Shingle
Total Parking Spaces 4
Garage No
Building
Story 3
Sewer Public Sewer
Water Public
Schools
Elementary Schools Jackson/Wood
Middle Schools Kp Middle
High Schools King Phillip
Others
Senior Community false
Read Less
Bought with Mark Pesce • RISE REC



