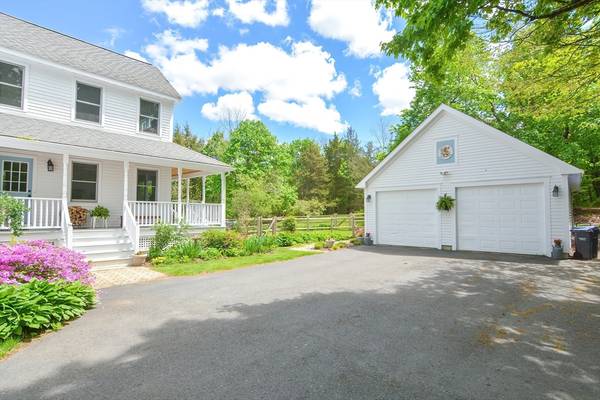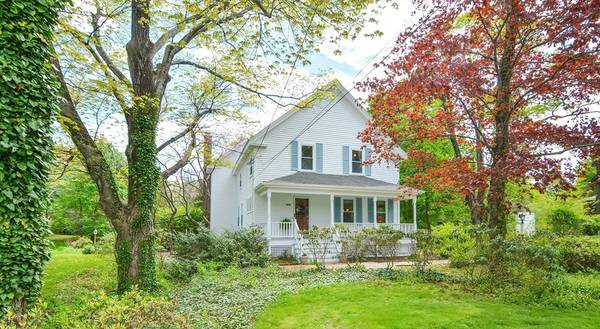For more information regarding the value of a property, please contact us for a free consultation.
106 W Bacon St Plainville, MA 02762
Want to know what your home might be worth? Contact us for a FREE valuation!

Our team is ready to help you sell your home for the highest possible price ASAP
Key Details
Sold Price $661,620
Property Type Single Family Home
Sub Type Single Family Residence
Listing Status Sold
Purchase Type For Sale
Square Footage 2,152 sqft
Price per Sqft $307
MLS Listing ID 73236778
Sold Date 07/03/24
Style Colonial,Farmhouse
Bedrooms 4
Full Baths 2
Half Baths 1
HOA Y/N false
Year Built 1880
Annual Tax Amount $5,768
Tax Year 2024
Lot Size 1.900 Acres
Acres 1.9
Property Description
Step into this charming farmhouse Colonial boasting a spacious 4-bed, 2.5-bath layout. Renovated with a two story addition, it seamlessly blends historic charm with modern convenience. The heart of the home is the updated kitchen, featuring island, granite counter tops, and ample storage.The beautiful kitchen is open to the dining room and features built ins and wood stove. Retreat to the main suite with its own luxurious bath. Gather in the large family room with a fireplace overlooking the lush yard, perfect for relaxation and recreation. Enjoy the conviencence of first floor laundry and bonus room on the second level currently used as home office. Addition also includes the detached two car garage. This idyllic property offers timeless elegance and abundant space for comfortable living. Great location to downtown, routes 495, 95 and Mansfield/Attleboro commuter rail.
Location
State MA
County Norfolk
Zoning Res
Direction !A to West Bacon St
Rooms
Basement Full
Primary Bedroom Level Second
Interior
Interior Features Bonus Room
Heating Oil
Cooling Central Air
Flooring Carpet, Hardwood
Fireplaces Number 1
Appliance Range, Dishwasher, Microwave
Laundry First Floor
Basement Type Full
Exterior
Exterior Feature Porch, Fenced Yard, Stone Wall
Garage Spaces 2.0
Fence Fenced
Community Features Public Transportation, Shopping, Pool, Tennis Court(s), Park, Walk/Jog Trails, Stable(s), Golf, Medical Facility, Laundromat, Conservation Area, Highway Access, House of Worship, Public School
Roof Type Shingle
Total Parking Spaces 6
Garage Yes
Building
Lot Description Wooded
Foundation Concrete Perimeter, Block, Stone
Sewer Public Sewer
Water Public
Architectural Style Colonial, Farmhouse
Schools
Elementary Schools Jackson/Wood
Middle Schools King Phillip
High Schools Kp High School
Others
Senior Community false
Read Less
Bought with Trish Bergevine • Berkshire Hathaway HomeServices Evolution Properties



