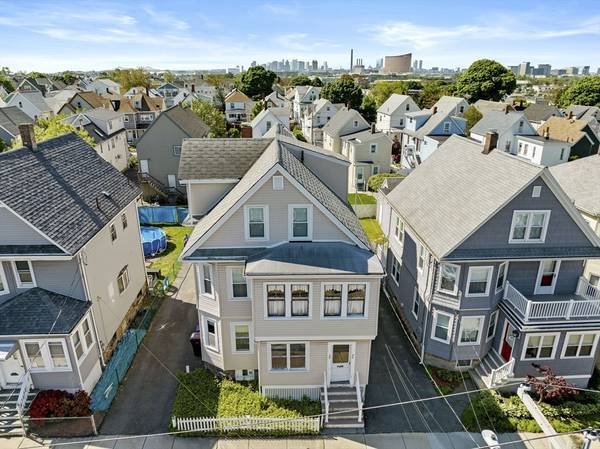For more information regarding the value of a property, please contact us for a free consultation.
30 Peirce Ave Everett, MA 02149
Want to know what your home might be worth? Contact us for a FREE valuation!

Our team is ready to help you sell your home for the highest possible price ASAP
Key Details
Sold Price $805,000
Property Type Multi-Family
Sub Type Multi Family
Listing Status Sold
Purchase Type For Sale
Square Footage 2,801 sqft
Price per Sqft $287
MLS Listing ID 73243018
Sold Date 07/05/24
Bedrooms 5
Full Baths 2
Year Built 1910
Annual Tax Amount $8,232
Tax Year 2024
Lot Size 3,484 Sqft
Acres 0.08
Property Description
Open houses canceled. Excepted offer. Here is your opportunity to own this spacious & solid Two-Family home in a great commuter location of Everett! This property consists of 5 spacious bedrooms and 2 full baths. Great for an owner occupied or investment property. First floor unit is a 1 bed 1 bath w/office, hardwood & a large eat-in kitchen. The second unit consists of 4 beds & 1 bath w/2 levels of living space. A lovely open plan family & dining room, enclosed front porch, bed & bathroom w/high ceilings, updated windows, hardwood under carpets. 3 more bedrooms w/plenty of closet space & walk-ins on the 3rd floor. Sunny & bright updated kitchen w/back porch access leading to a lovely garden area. Walkout basement w/workshop & additional storage. Plenty of parking, 2 spots & tandem parking. Located near bus lines, Orange Line/Malden Station.
Location
State MA
County Middlesex
Zoning DD
Direction Address is 30 Peirce Ave USE GPS
Rooms
Basement Full, Walk-Out Access, Interior Entry, Concrete
Interior
Interior Features Ceiling Fan(s), Bathroom With Tub & Shower, Living Room, Dining Room, Kitchen, Office/Den, Living RM/Dining RM Combo, Sunroom
Heating Baseboard, Hot Water
Flooring Wood, Tile, Carpet, Laminate, Hardwood
Appliance Range, Refrigerator, Washer, Dryer
Laundry Washer Hookup, Dryer Hookup, Electric Dryer Hookup
Basement Type Full,Walk-Out Access,Interior Entry,Concrete
Exterior
Exterior Feature Balcony, Garden
Fence Fenced/Enclosed, Fenced
Community Features Public Transportation, Shopping, Tennis Court(s), Park, Walk/Jog Trails, Medical Facility, Laundromat, Bike Path, Conservation Area, Highway Access, House of Worship, Marina, Private School, Public School, T-Station
Utilities Available for Gas Range, for Electric Dryer, Washer Hookup
Roof Type Shingle
Total Parking Spaces 4
Garage No
Building
Lot Description Level
Story 3
Foundation Stone
Sewer Public Sewer
Water Public
Others
Senior Community false
Acceptable Financing Contract
Listing Terms Contract
Read Less
Bought with Andrew Laken • Coldwell Banker Realty - Hingham
Get More Information




