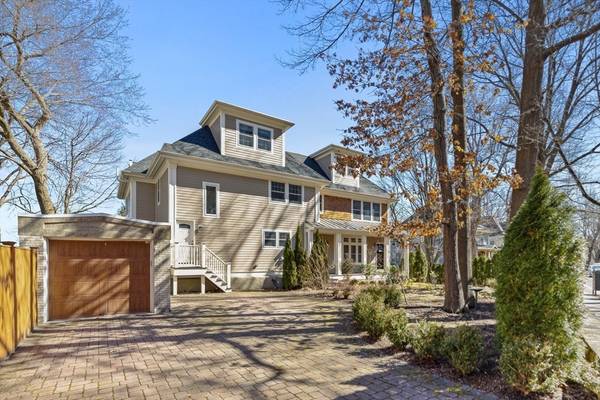For more information regarding the value of a property, please contact us for a free consultation.
2 Thorndike #2 Brookline, MA 02446
Want to know what your home might be worth? Contact us for a FREE valuation!

Our team is ready to help you sell your home for the highest possible price ASAP
Key Details
Sold Price $2,600,000
Property Type Condo
Sub Type Condominium
Listing Status Sold
Purchase Type For Sale
Square Footage 3,880 sqft
Price per Sqft $670
MLS Listing ID 73216546
Sold Date 07/01/24
Bedrooms 5
Full Baths 5
Half Baths 1
HOA Fees $350/mo
Year Built 1890
Annual Tax Amount $22,268
Tax Year 2023
Property Description
Perfectly positioned in Coolidge Corner, this 8-year-old, 3,880 SF penthouse duplex offers serene tree-top views, abundant natural light, and a sense of privacy. The interior showcases an expansive open kitchen with high-end appliances, seamlessly connecting to a spacious living room and an elegant dining room surrounded by windows. Four of the five bedrooms feature en-suite bathrooms and ample storage, with the primary bedroom serving as a luxurious oasis with a walk-in closet. This prime location provides easy access to shops, restaurants, parks, the Longwood Medical area, and nearby universities. Nestled between the newly renovated FRR and Driscoll schools, this property is a rare find. With a garage, 3 driveway parking spaces, and a large assigned front yard, this home is truly complete.
Location
State MA
County Norfolk
Area Coolidge Corner
Zoning T-6
Direction Harvard Ave to Thorndike St
Rooms
Family Room Ceiling Fan(s), Flooring - Hardwood
Basement N
Primary Bedroom Level Second
Dining Room Closet/Cabinets - Custom Built, Flooring - Hardwood, Window(s) - Picture, Wine Chiller, Lighting - Pendant
Kitchen Flooring - Hardwood, Countertops - Stone/Granite/Solid, Kitchen Island, Breakfast Bar / Nook, Open Floorplan, Recessed Lighting, Stainless Steel Appliances, Gas Stove, Lighting - Pendant
Interior
Interior Features Bathroom - Full, Bathroom - Tiled With Tub & Shower, Bathroom
Heating Forced Air, Natural Gas
Cooling Central Air
Flooring Flooring - Stone/Ceramic Tile
Fireplaces Number 1
Fireplaces Type Family Room
Appliance Oven, Dishwasher, Disposal, Microwave, Range, Refrigerator, Freezer, Washer, Dryer, Water Treatment, Wine Refrigerator
Laundry Flooring - Stone/Ceramic Tile, Third Floor
Basement Type N
Exterior
Exterior Feature Deck, Patio
Garage Spaces 1.0
Community Features Public Transportation, Shopping, Park, Medical Facility, House of Worship, Private School, Public School, T-Station, University
Total Parking Spaces 3
Garage Yes
Building
Story 2
Sewer Public Sewer
Water Public
Schools
Elementary Schools Frr/Driscoll
Middle Schools Frr/Driscoll
High Schools Brookline High
Others
Pets Allowed Yes w/ Restrictions
Senior Community false
Pets Allowed Yes w/ Restrictions
Read Less
Bought with The Bushari Team Compass • Compass



