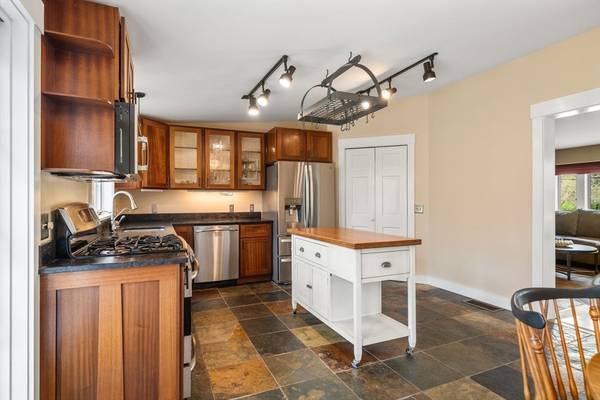For more information regarding the value of a property, please contact us for a free consultation.
38 Kensington Sandwich, MA 02563
Want to know what your home might be worth? Contact us for a FREE valuation!

Our team is ready to help you sell your home for the highest possible price ASAP
Key Details
Sold Price $605,000
Property Type Single Family Home
Sub Type Single Family Residence
Listing Status Sold
Purchase Type For Sale
Square Footage 1,441 sqft
Price per Sqft $419
Subdivision Canterbury Estates
MLS Listing ID 73236346
Sold Date 07/08/24
Style Ranch
Bedrooms 3
Full Baths 2
HOA Y/N false
Year Built 1986
Annual Tax Amount $5,781
Tax Year 2024
Lot Size 1.100 Acres
Acres 1.1
Property Description
Stepping into this meticulously cared-for one-level home is like entering a haven of comfort and pride of ownership. Completed in 2024, the Master En-Suite Bathroom captivates with its grand floor-to-ceiling tiled walk-in shower, double sink vanity, and laundry room. Tucked away in the Primary bedroom lies a generously spacious walk-in closet. The home boasts pristine White Oak floors and stunning slate kitchen flooring. Entertaining is a joy in the spacious kitchen, while the back deck offers a serene vista of the expansive 1.1 acre fenced-in yard. Recent updates, such as the new Electric Panel, Kohler whole home generator, and Navies tankless hot water heater, ensure convenience and peace of mind. Nestled in the prestigious Canterbury Estates neighborhood, known for its amenities and schools, this home offers the perfect blend of comfort and convenience.
Location
State MA
County Barnstable
Zoning R2
Direction Quaker Meeting House Rd to Kensington Rd Home on Left #38
Rooms
Basement Full, Interior Entry, Bulkhead, Concrete
Primary Bedroom Level Main, First
Kitchen Flooring - Stone/Ceramic Tile, Dining Area, Pantry, Kitchen Island, Exterior Access, Slider, Stainless Steel Appliances, Gas Stove
Interior
Heating Forced Air, Natural Gas
Cooling Central Air
Flooring Wood, Hardwood, Stone / Slate
Appliance Gas Water Heater, Tankless Water Heater, Range, Dishwasher, Microwave, Refrigerator, Washer, Dryer
Laundry First Floor
Basement Type Full,Interior Entry,Bulkhead,Concrete
Exterior
Exterior Feature Deck - Wood, Rain Gutters, Fenced Yard
Garage Spaces 2.0
Fence Fenced/Enclosed, Fenced
Community Features Public Transportation, Shopping, Walk/Jog Trails, Golf, Medical Facility, Conservation Area, Highway Access, House of Worship, Public School
Utilities Available for Gas Range
Waterfront Description Beach Front,Lake/Pond,1 to 2 Mile To Beach,Beach Ownership(Public)
Roof Type Shingle
Total Parking Spaces 8
Garage Yes
Waterfront Description Beach Front,Lake/Pond,1 to 2 Mile To Beach,Beach Ownership(Public)
Building
Lot Description Level
Foundation Concrete Perimeter
Sewer Inspection Required for Sale
Water Public
Others
Senior Community false
Read Less
Bought with Burton + Burton • Sotheby's International Realty



