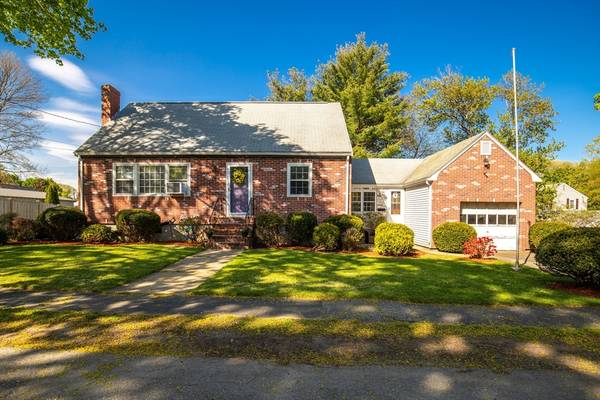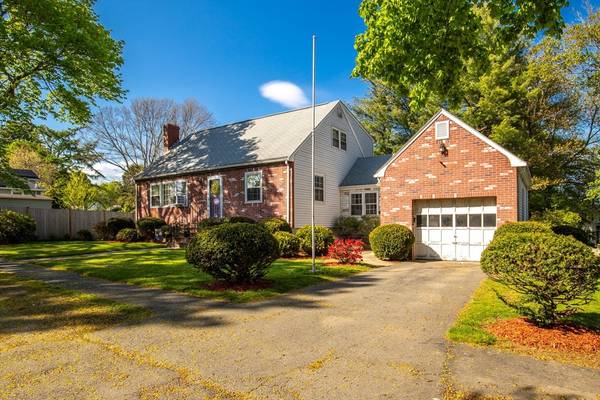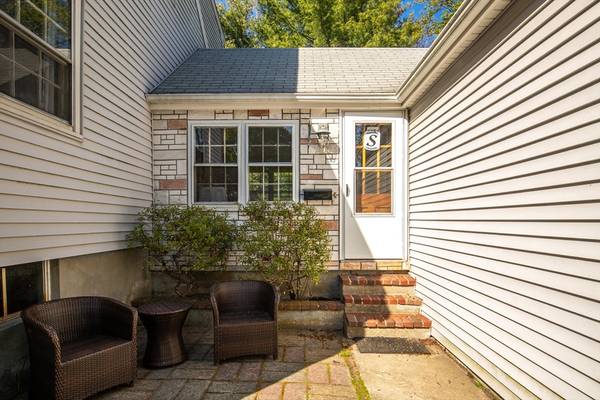For more information regarding the value of a property, please contact us for a free consultation.
10 Powers St Beverly, MA 01915
Want to know what your home might be worth? Contact us for a FREE valuation!

Our team is ready to help you sell your home for the highest possible price ASAP
Key Details
Sold Price $625,000
Property Type Single Family Home
Sub Type Single Family Residence
Listing Status Sold
Purchase Type For Sale
Square Footage 1,815 sqft
Price per Sqft $344
MLS Listing ID 73237991
Sold Date 07/08/24
Style Cape
Bedrooms 4
Full Baths 2
HOA Y/N false
Year Built 1962
Annual Tax Amount $6,618
Tax Year 2024
Lot Size 10,018 Sqft
Acres 0.23
Property Description
PRICE REDUCED. Great opportunity to build equity! Spacious 3 plus bedroom cape with hardwood floors, a 1 car garage and 1st floor master bedroom in a great location! 1st level features an oversized mudroom, eat-in kitchen, dining room with built-in, family room with wood burning fireplace & master bedroom with full bath. The 2nd level has 2 oversized bedrooms, a full bath and an office/nursery/bonus room. Basement is unfinished with plenty of space for storage. Wonderful backyard with patio and built-in firepit. Amazing location close to schools, hospital, Whole Foods plaza and Rt. 128. Walk to the Hannah school, the middle and high school. Great home, yard and location! Come make this home your own.
Location
State MA
County Essex
Zoning R10
Direction Herrick Street Ext to Powers Street
Rooms
Family Room Flooring - Hardwood
Basement Full, Unfinished
Primary Bedroom Level First
Dining Room Flooring - Hardwood
Kitchen Flooring - Vinyl, Dining Area
Interior
Interior Features Mud Room, Office
Heating Baseboard, Oil
Cooling Wall Unit(s)
Flooring Tile, Hardwood, Flooring - Vinyl, Flooring - Hardwood
Fireplaces Number 1
Fireplaces Type Family Room
Laundry In Basement
Basement Type Full,Unfinished
Exterior
Exterior Feature Patio
Garage Spaces 1.0
Community Features Public Transportation, Shopping, Park, Medical Facility, Public School
Waterfront Description Beach Front,1 to 2 Mile To Beach,Beach Ownership(Public)
Roof Type Shingle
Total Parking Spaces 4
Garage Yes
Waterfront Description Beach Front,1 to 2 Mile To Beach,Beach Ownership(Public)
Building
Lot Description Level
Foundation Concrete Perimeter
Sewer Public Sewer
Water Public
Schools
Elementary Schools Hannah
Middle Schools Bms
High Schools Bhs
Others
Senior Community false
Read Less
Bought with Deborah Terlik • Keller Williams Realty Evolution



