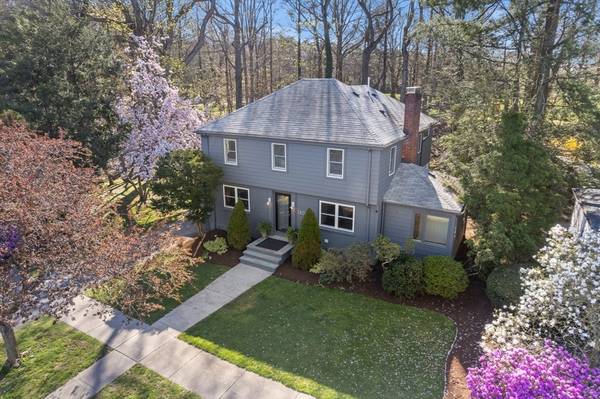For more information regarding the value of a property, please contact us for a free consultation.
130 Bellingham Road Brookline, MA 02467
Want to know what your home might be worth? Contact us for a FREE valuation!

Our team is ready to help you sell your home for the highest possible price ASAP
Key Details
Sold Price $2,010,000
Property Type Single Family Home
Sub Type Single Family Residence
Listing Status Sold
Purchase Type For Sale
Square Footage 2,138 sqft
Price per Sqft $940
Subdivision Chestnut Hill
MLS Listing ID 73230321
Sold Date 07/08/24
Style Garrison
Bedrooms 4
Full Baths 2
Half Baths 1
HOA Y/N false
Year Built 1950
Annual Tax Amount $11,584
Tax Year 2024
Lot Size 0.410 Acres
Acres 0.41
Property Description
Located in Chestnut Hill, this stunning home boasts 4 beds, 2.5 baths, and a perfect blend of functionality & luxury. The kitchen, a masterpiece of design, features a grand 10-foot island equipped w/beverage drawers & a secondary dishwasher, ideal for hosting gatherings. Recently renovated in 2020, the home maximizes space on each floor. The first level showcases a sunlit dining room, a spacious living room w/ gas fireplace, a mudroom, & a private home office. The primary suite, a recent addition, offers breathtaking sunrise views, a cozy gas fireplace, & a spa-like ensuite bath. The lower level, beautifully finished, provides versatile living options, including an exercise room and a home theater area, along w/abundant storage. Situated on a large, private lot, the property boasts a professionally landscaped yard, mature trees, & a blue stone patio, perfect for outdoor gatherings. Enjoy the convenience of nearby amenities as well as easy access to the Longwood Medical Area & Boston.
Location
State MA
County Norfolk
Area Chestnut Hill
Zoning RES
Direction Near Putterham rotary shops off Grove Street
Rooms
Family Room Cable Hookup, Remodeled
Basement Full, Partially Finished, Interior Entry, Bulkhead, Sump Pump, Radon Remediation System
Primary Bedroom Level Second
Dining Room Flooring - Hardwood, Exterior Access, Open Floorplan, Remodeled, Slider, Lighting - Overhead
Kitchen Closet/Cabinets - Custom Built, Flooring - Hardwood, Dining Area, Pantry, Countertops - Stone/Granite/Solid, Kitchen Island, Cabinets - Upgraded, Open Floorplan, Recessed Lighting, Remodeled, Second Dishwasher, Stainless Steel Appliances, Wine Chiller
Interior
Interior Features Closet/Cabinets - Custom Built, Cable Hookup, Recessed Lighting, Office, Exercise Room, Wired for Sound, Internet Available - Broadband
Heating Central, Baseboard, Hot Water, Radiant, Natural Gas
Cooling Central Air
Flooring Wood, Tile, Flooring - Hardwood
Fireplaces Number 2
Fireplaces Type Living Room, Master Bedroom
Appliance Gas Water Heater, Oven, Dishwasher, Disposal, Trash Compactor, Microwave, Refrigerator, Freezer, Washer, Dryer, Wine Refrigerator, Range Hood, Plumbed For Ice Maker
Laundry Closet/Cabinets - Custom Built, Electric Dryer Hookup, Washer Hookup, Second Floor
Basement Type Full,Partially Finished,Interior Entry,Bulkhead,Sump Pump,Radon Remediation System
Exterior
Exterior Feature Patio, Professional Landscaping, Screens
Garage Spaces 1.0
Community Features Public Transportation, Shopping, Park, Walk/Jog Trails, Medical Facility, Laundromat, Highway Access, House of Worship, Private School, Public School, T-Station
Utilities Available for Gas Range, for Gas Oven, for Electric Dryer, Washer Hookup, Icemaker Connection
Roof Type Shingle
Total Parking Spaces 2
Garage Yes
Building
Lot Description Level
Foundation Concrete Perimeter
Sewer Public Sewer
Water Public
Schools
Elementary Schools Buffer Zone
Others
Senior Community false
Acceptable Financing Contract
Listing Terms Contract
Read Less
Bought with The Goodrich Team • Compass



