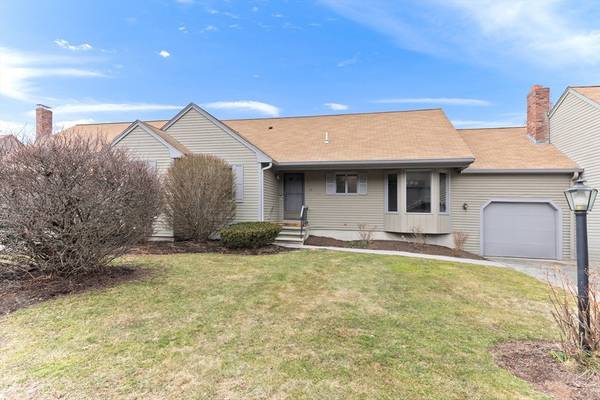For more information regarding the value of a property, please contact us for a free consultation.
54 Copperwood Dr #54 Stoughton, MA 02072
Want to know what your home might be worth? Contact us for a FREE valuation!

Our team is ready to help you sell your home for the highest possible price ASAP
Key Details
Sold Price $495,000
Property Type Condo
Sub Type Condominium
Listing Status Sold
Purchase Type For Sale
Square Footage 2,788 sqft
Price per Sqft $177
MLS Listing ID 73215032
Sold Date 07/09/24
Bedrooms 2
Full Baths 2
HOA Fees $643/mo
Year Built 1984
Annual Tax Amount $5,593
Tax Year 2023
Property Description
OPEN HOUSE IS CANCELLED ON MAY 18.....ACCEPTED OFFER...Sought-After Copperwood Condominiums offers this Stunning Townhouse w/ easy access to Shopping, Schools, Commuter-Rail & Highway Access. TWO BEDROOMS ON FIRST FLOOR PLUS THIRD BEDROOM AND LOFT ON 2ND FLOOR. LARGE FINISHED BASEMENT OFFERS SPACE FOR YOUR EXTENDED FAMILY. Beautiful RENOVATED Kitchen w/ Custom Cabinetry, TOP-OF-THE-LINE Fisher Paykel Refrigerator, Bosch Dishwasher & QUARTZ Countertops. Wonderful WIDE PLANK WOOD FLOORING though-out first floor...Fantastic Finished 3 ROOM WALKOUT Basement &1-car garage. This impeccably-kept home has been lovingly cared for and maintained. The Gorgeous CATHEDRAL ceiling Family Room opens to kitchen offering a MODERN sophisticated lifestyle. Huge Deck too! UPDATES: 2024-Glass replaced in casement windows, 2020-Lenox Heating System and water heater. Updated Electrical panel, newer lighting and ceiling fan.
Location
State MA
County Norfolk
Zoning RM
Direction Route 27 to Island St.
Rooms
Family Room Skylight, Cathedral Ceiling(s), Balcony / Deck, Deck - Exterior, Exterior Access, Open Floorplan
Basement Y
Primary Bedroom Level Main, First
Kitchen Dining Area, Countertops - Stone/Granite/Solid, Countertops - Upgraded, Cabinets - Upgraded, Open Floorplan, Stainless Steel Appliances
Interior
Interior Features Closet, Balcony - Interior, Bonus Room, Game Room, Home Office, Loft, Foyer
Heating Forced Air, Natural Gas
Cooling Central Air
Flooring Tile, Carpet, Engineered Hardwood, Concrete, Flooring - Wall to Wall Carpet, Flooring - Stone/Ceramic Tile
Fireplaces Number 1
Fireplaces Type Family Room
Appliance Range, Dishwasher, Microwave, Refrigerator
Laundry Dryer Hookup - Electric, Washer Hookup, Electric Dryer Hookup, First Floor, In Unit, Gas Dryer Hookup
Basement Type Y
Exterior
Exterior Feature Deck
Garage Spaces 1.0
Community Features Public Transportation, Shopping, T-Station
Utilities Available for Gas Dryer
Roof Type Shingle
Total Parking Spaces 1
Garage Yes
Building
Story 3
Sewer Public Sewer
Water Public
Others
Pets Allowed Yes w/ Restrictions
Senior Community false
Pets Allowed Yes w/ Restrictions
Read Less
Bought with Tatiana Diaz • William Raveis R.E. & Home Services



