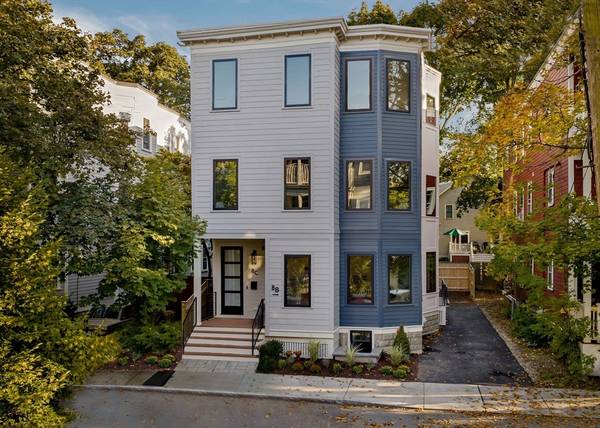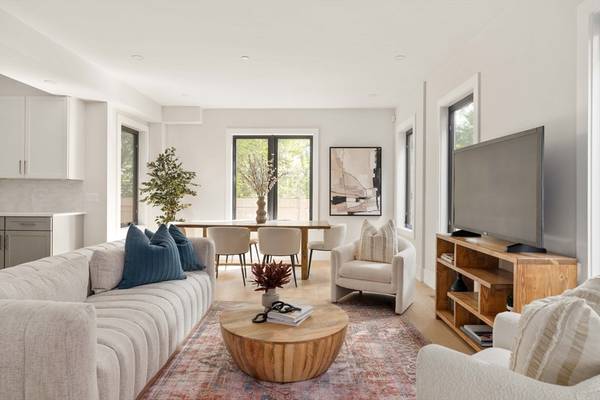For more information regarding the value of a property, please contact us for a free consultation.
8 Poplar Road #B Cambridge, MA 02138
Want to know what your home might be worth? Contact us for a FREE valuation!

Our team is ready to help you sell your home for the highest possible price ASAP
Key Details
Sold Price $1,260,000
Property Type Condo
Sub Type Condominium
Listing Status Sold
Purchase Type For Sale
Square Footage 1,998 sqft
Price per Sqft $630
MLS Listing ID 73226194
Sold Date 07/09/24
Bedrooms 3
Full Baths 3
Half Baths 1
HOA Fees $275/mo
Year Built 1916
Tax Year 2023
Property Description
Nestled on a tree-lined street minutes to Fresh Pond Reservation in West Cambridge lies a stunning newly-renovated 3-bed condo that spans 3 levels of spacious living. Enter this gorgeous contemporary home through a private entrance off of the driveway and you will be greeted with an open-concept kitchen, dining, and living space featuring high ceilings, white oak hardwoods, large Andersen windows, and custom millwork throughout. The wrap-around kitchen boasts dual-toned custom cabinetry, quartz countertops, Bosch appliances, and a center island. Upstairs, the luxurious principal suite boasts an impeccable ensuite and two custom closets. A spacious second bedroom and a full bath completes the second floor. The lower level offers a 3rd bedroom/office, full bath, and a bonus room that is perfect for entertaining. Central air, and a small outdoor space completes this offering. Minutes to Whole Foods, Formaggio Kitchen, Huron Village, Harvard Sq, Downtown Boston.
Location
State MA
County Middlesex
Area West Cambridge
Zoning RES
Direction Lexington Avenue to Poplar Road
Rooms
Family Room Window(s) - Picture, Remodeled
Basement Y
Primary Bedroom Level Second
Dining Room Flooring - Hardwood, Window(s) - Picture, Open Floorplan, Recessed Lighting, Remodeled
Kitchen Flooring - Hardwood, Window(s) - Picture, Dining Area, Countertops - Stone/Granite/Solid, Kitchen Island, Open Floorplan, Recessed Lighting, Remodeled, Stainless Steel Appliances, Gas Stove, Lighting - Pendant
Interior
Interior Features Bathroom, Other
Heating Forced Air, Natural Gas
Cooling Central Air
Flooring Tile, Hardwood
Appliance Range, Dishwasher, Microwave, Refrigerator, Range Hood
Laundry Electric Dryer Hookup, Washer Hookup, In Basement, In Unit
Basement Type Y
Exterior
Exterior Feature Porch, Fenced Yard, Screens, Rain Gutters, Professional Landscaping, Other
Fence Security, Fenced
Community Features Public Transportation, Shopping, Park, Walk/Jog Trails, Golf, Bike Path, Conservation Area, Highway Access, House of Worship, Private School, Public School, T-Station, Other
Utilities Available for Gas Range, for Electric Dryer, Washer Hookup
Roof Type Rubber
Garage No
Building
Story 3
Sewer Public Sewer
Water Public, Individual Meter
Others
Pets Allowed Yes
Senior Community false
Pets Allowed Yes
Read Less
Bought with Denman Drapkin Group • Compass



