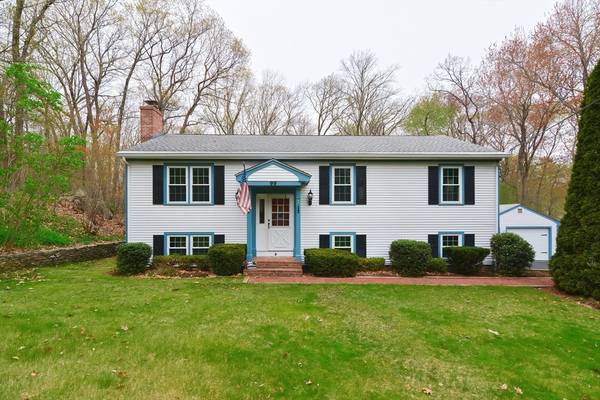For more information regarding the value of a property, please contact us for a free consultation.
99 Kenneth Kostka Drive North Attleboro, MA 02760
Want to know what your home might be worth? Contact us for a FREE valuation!

Our team is ready to help you sell your home for the highest possible price ASAP
Key Details
Sold Price $580,000
Property Type Single Family Home
Sub Type Single Family Residence
Listing Status Sold
Purchase Type For Sale
Square Footage 1,972 sqft
Price per Sqft $294
MLS Listing ID 73247165
Sold Date 07/10/24
Style Raised Ranch
Bedrooms 3
Full Baths 1
Half Baths 1
HOA Y/N false
Year Built 1969
Annual Tax Amount $5,038
Tax Year 2024
Lot Size 0.420 Acres
Acres 0.42
Property Description
Pride of Ownership shines through this well maintained home, nestled at the end of a cul-de-sac within walking distance to Martin Elementary School. Move right into this cared for home in an established neighborhood in close proximity to all major highways, schools, shopping and more! You'll find new carpeting, new appliances, a pleasing floor plan and surprising extras that make this a true home. Flexible utilities offer great economic options for heat and a third garage bay offers additional storage and workshop area. Come right in, make yourself at home, we're glad you're here at 99 Kenneth Kostka Drive.
Location
State MA
County Bristol
Zoning Res
Direction Rt. 152 to Kenneth Kostka Dr.
Rooms
Family Room Cedar Closet(s), Closet, Flooring - Wall to Wall Carpet, Exterior Access, Recessed Lighting
Basement Full, Finished, Walk-Out Access, Interior Entry, Garage Access
Primary Bedroom Level Second
Kitchen Flooring - Vinyl, Dining Area, Kitchen Island, Deck - Exterior, Exterior Access, Stainless Steel Appliances
Interior
Interior Features Ceiling Fan(s), Sun Room
Heating Electric Baseboard, Electric, Propane, Pellet Stove, Fireplace(s)
Cooling None
Flooring Flooring - Hardwood
Fireplaces Number 1
Fireplaces Type Family Room
Appliance Electric Water Heater, Range, Dishwasher, Microwave, Refrigerator, Washer, Dryer
Laundry Second Floor, Electric Dryer Hookup
Basement Type Full,Finished,Walk-Out Access,Interior Entry,Garage Access
Exterior
Exterior Feature Porch - Enclosed, Deck - Composite, Rain Gutters, Storage
Garage Spaces 3.0
Utilities Available for Electric Range, for Electric Dryer
Roof Type Shingle
Total Parking Spaces 4
Garage Yes
Building
Lot Description Wooded
Foundation Concrete Perimeter
Sewer Public Sewer
Water Public
Others
Senior Community false
Read Less
Bought with Lori Seavey Realty Team • Keller Williams Elite



