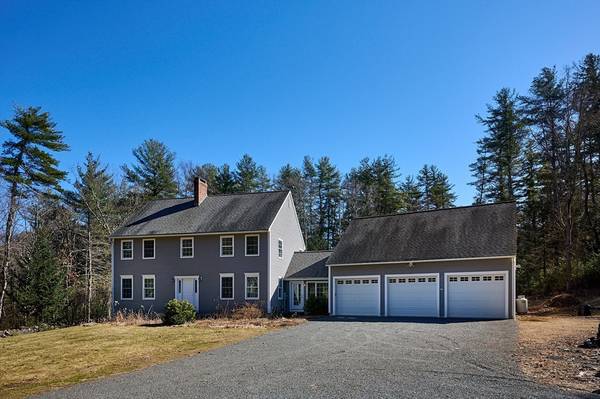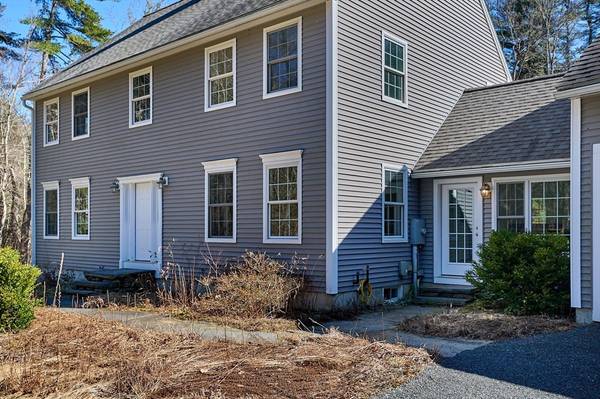For more information regarding the value of a property, please contact us for a free consultation.
125 Dudleyville Rd. Leverett, MA 01054
Want to know what your home might be worth? Contact us for a FREE valuation!

Our team is ready to help you sell your home for the highest possible price ASAP
Key Details
Sold Price $635,000
Property Type Single Family Home
Sub Type Single Family Residence
Listing Status Sold
Purchase Type For Sale
Square Footage 2,450 sqft
Price per Sqft $259
MLS Listing ID 73222316
Sold Date 07/11/24
Style Colonial
Bedrooms 4
Full Baths 2
Half Baths 1
HOA Y/N false
Year Built 2007
Annual Tax Amount $7,542
Tax Year 2024
Lot Size 4.390 Acres
Acres 4.39
Property Description
Welcome to Leverett! This classic Colonial home features 4 bedrooms, 2 1/2 baths, 2495 square ft., built in 2007. The home is well positioned to capture natural light enhancing the fine hardwood floors, creating a warm and inviting atmosphere throughout. The open concept kitchen and living room provides great flow for entertaining.The kitchen with new stainless appliances, maple cabinetry and large island becomes the heart of the home. The spacious main bedroom suite, walk-in closet and bath, three bedrooms & additional bath complete the second floor. The unfinished walk-out basement offers potential for more living space, rough plumbed for another bath, for future expansion. The heated three car garage has a bonus space above, perfect for home workshop or studio. The 4.39 acres boasts perennial beds, Goshen walkways, generous rear deck, abutting conservation land to explore and enjoy. The perfect balance between proximity to everything and country living in a great community!
Location
State MA
County Franklin
Zoning res
Direction Rte 63, rt on North Leverett Rd, continue past Leverett Coop, right on Dudleyville Rd,
Rooms
Basement Full, Walk-Out Access, Interior Entry, Concrete, Unfinished
Primary Bedroom Level Second
Dining Room Flooring - Hardwood
Kitchen Flooring - Stone/Ceramic Tile, Dining Area, Pantry, Countertops - Stone/Granite/Solid, Kitchen Island, Exterior Access, Open Floorplan, Stainless Steel Appliances
Interior
Interior Features Ceiling Fan(s), Breezeway, Sun Room, High Speed Internet
Heating Central, Baseboard, Oil, Wood, Wood Stove
Cooling None, Other, Whole House Fan
Flooring Tile, Hardwood, Flooring - Stone/Ceramic Tile
Appliance Water Heater, Range, Washer, Dryer, ENERGY STAR Qualified Refrigerator, ENERGY STAR Qualified Dishwasher, Plumbed For Ice Maker
Laundry Bathroom - Half, Main Level, Electric Dryer Hookup, Washer Hookup, First Floor
Basement Type Full,Walk-Out Access,Interior Entry,Concrete,Unfinished
Exterior
Exterior Feature Deck - Composite, Rain Gutters, Screens
Garage Spaces 3.0
Community Features Shopping, Walk/Jog Trails, Conservation Area
Utilities Available for Electric Range, for Electric Dryer, Washer Hookup, Icemaker Connection, Generator Connection
Roof Type Shingle
Total Parking Spaces 6
Garage Yes
Building
Lot Description Wooded, Gentle Sloping, Level, Other
Foundation Concrete Perimeter
Sewer Private Sewer
Water Private
Schools
Elementary Schools Leverett
Middle Schools Arms
High Schools Arhs
Others
Senior Community false
Read Less
Bought with Annie Kelly • William Raveis R.E. & Home Services



