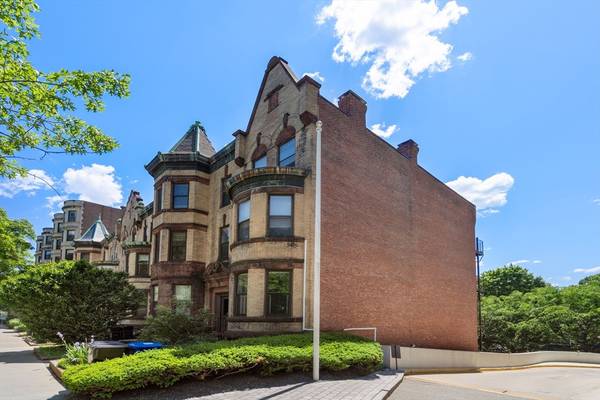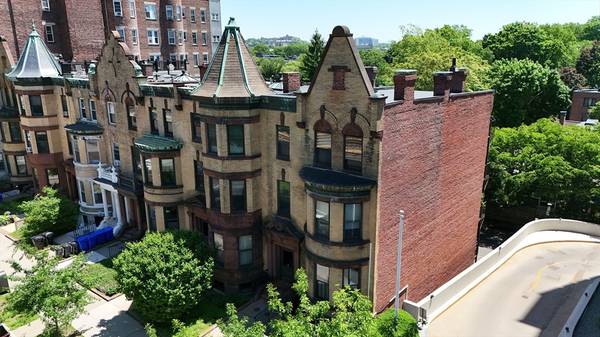For more information regarding the value of a property, please contact us for a free consultation.
1495 Beacon St #3 Brookline, MA 02446
Want to know what your home might be worth? Contact us for a FREE valuation!

Our team is ready to help you sell your home for the highest possible price ASAP
Key Details
Sold Price $605,000
Property Type Condo
Sub Type Condominium
Listing Status Sold
Purchase Type For Sale
Square Footage 1,027 sqft
Price per Sqft $589
MLS Listing ID 73248118
Sold Date 07/11/24
Bedrooms 2
Full Baths 2
HOA Fees $914/mo
Year Built 1900
Annual Tax Amount $7,326
Tax Year 2024
Property Description
Attention Contractors, Investors or end users looking to create their dream luxury condominium home! THE POTENTIAL is unlimited for this tree-top grande dame Brookline Brownstone. Current owner has done extensive prep work & engaged a top design team to reimagine this space as a luxury unit with all the bells and whistles with a private roof deck (other out of state projects demand time/attention so now this opportunity can be yours)! With over 1,027 Sq. Ft to reimagine (or just take the architectural plans already created), the entire 3rd floor (incl landing which is deeded) + roof rights to build your stunning private roof deck overlooking all of Brookline/Boston! Unique opportunity for a blank canvas with an eye for the future/profit. With an A++ Brookline/Beacon St. location that is directly across from the Green C line, plus 1 parking spot, basement storage, snuggled between Coolidge Corner & Washington Sq., they don't make them like this anymore.
Location
State MA
County Norfolk
Zoning res
Direction Washington St. to Beacon St (inbound side)
Rooms
Basement Y
Primary Bedroom Level Third
Dining Room Flooring - Laminate, Flooring - Wood
Kitchen Open Floorplan
Interior
Interior Features Entry Hall
Heating Steam, Oil
Cooling Window Unit(s)
Flooring Wood, Laminate
Laundry In Basement, In Building
Basement Type Y
Exterior
Exterior Feature Deck - Access Rights, Deck - Roof + Access Rights, City View(s)
Community Features Public Transportation, Shopping, Park, Walk/Jog Trails, Medical Facility, Public School, T-Station, University
Utilities Available for Electric Range, for Electric Oven
View Y/N Yes
View City
Roof Type Rubber
Total Parking Spaces 1
Garage No
Building
Story 2
Sewer Public Sewer
Water Public
Schools
Elementary Schools Driscoll
High Schools Bhs
Others
Pets Allowed Yes
Senior Community false
Pets Allowed Yes
Read Less
Bought with Elias Papadopoulos • RE/MAX Real Estate Center



