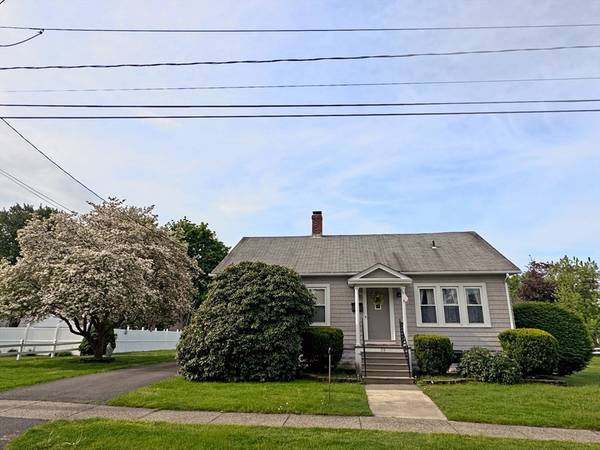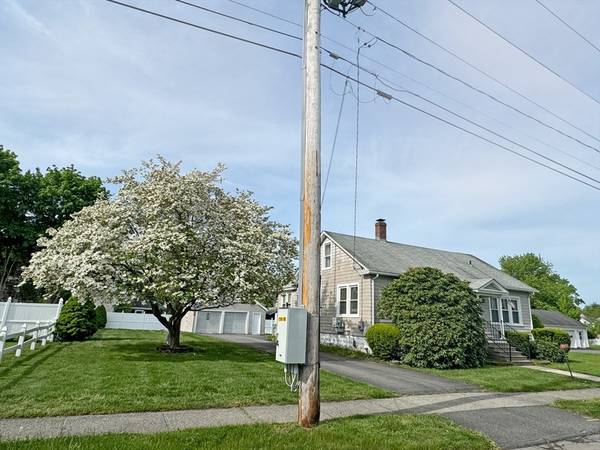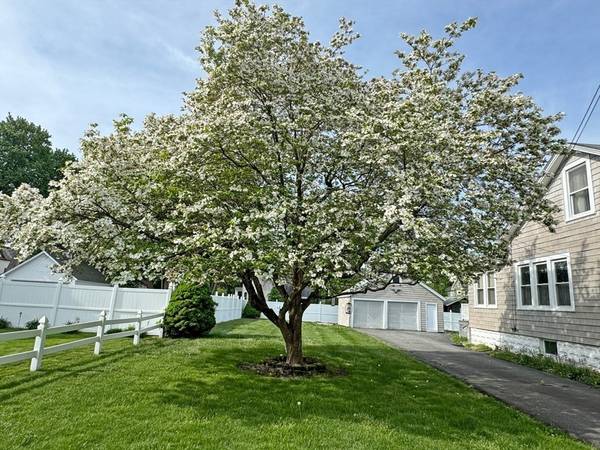For more information regarding the value of a property, please contact us for a free consultation.
28 Kenwood Street Greenfield, MA 01301
Want to know what your home might be worth? Contact us for a FREE valuation!

Our team is ready to help you sell your home for the highest possible price ASAP
Key Details
Sold Price $337,000
Property Type Single Family Home
Sub Type Single Family Residence
Listing Status Sold
Purchase Type For Sale
Square Footage 1,118 sqft
Price per Sqft $301
MLS Listing ID 73239809
Sold Date 07/11/24
Style Cape,Ranch
Bedrooms 2
Full Baths 1
HOA Y/N false
Year Built 1930
Annual Tax Amount $5,345
Tax Year 2023
Lot Size 0.450 Acres
Acres 0.45
Property Description
This sweet, expandable Cape has been lovingly maintained and updated while retaining its original style and charm. One level living with a partly finished room and storage room on the second floor. Beautiful natural woodwork and gleaming hardwood floors. A classic kitchen with a quaint pantry that was recently remodeled, a vintage sink, and a classic built-in ironing board repurposed into a spice rack. French doors off the dining room open into the den with built-in bookshelves and a spacious living room. Period lighting and glass door knobs all add to the quality and timeless character that shows throughout this larger-then-it-looks home. Full basement with a storage room. Easy to maintain exterior with vinyl windows and vinyl siding, and a deck off the three-season sunroom that overlooks a manicured double lot, partly fenced on just under a half acre of land with an oversized two-car garage. Conveniently located right across from the ball fields at Lunt Field.
Location
State MA
County Franklin
Zoning RA
Direction Between Federal St. and Davis St. Across from Lunt field.
Rooms
Basement Full, Interior Entry, Bulkhead, Concrete
Primary Bedroom Level First
Dining Room Flooring - Hardwood, French Doors, Open Floorplan, Lighting - Overhead, Crown Molding
Kitchen Flooring - Vinyl, Pantry, Lighting - Overhead
Interior
Interior Features Open Floorplan, Lighting - Overhead, Den, Sun Room, Walk-up Attic, Internet Available - Broadband
Heating Steam, Oil
Cooling None
Flooring Vinyl, Hardwood, Flooring - Hardwood, Flooring - Wall to Wall Carpet
Appliance Water Heater, Tankless Water Heater, Range, Dishwasher, Refrigerator, Washer, Dryer
Laundry Electric Dryer Hookup, Washer Hookup
Basement Type Full,Interior Entry,Bulkhead,Concrete
Exterior
Exterior Feature Deck - Wood, Rain Gutters, Professional Landscaping, Screens
Garage Spaces 2.0
Community Features Public Transportation, Shopping, Tennis Court(s), Park, Walk/Jog Trails, Stable(s), Golf, Medical Facility, Laundromat, Bike Path, Conservation Area, Highway Access, House of Worship, Private School, Public School, Sidewalks
Utilities Available for Electric Range, for Electric Oven, for Electric Dryer, Washer Hookup
Waterfront Description Beach Front,River,1 to 2 Mile To Beach,Beach Ownership(Public)
Roof Type Shingle
Total Parking Spaces 2
Garage Yes
Waterfront Description Beach Front,River,1 to 2 Mile To Beach,Beach Ownership(Public)
Building
Lot Description Level
Foundation Block
Sewer Public Sewer
Water Public
Schools
Elementary Schools Federal Street
Middle Schools Gms
High Schools Ghs
Others
Senior Community false
Read Less
Bought with Ted Hanna • Cohn & Company
Get More Information




