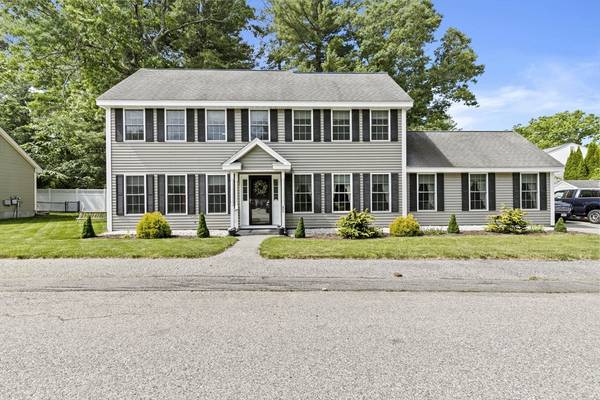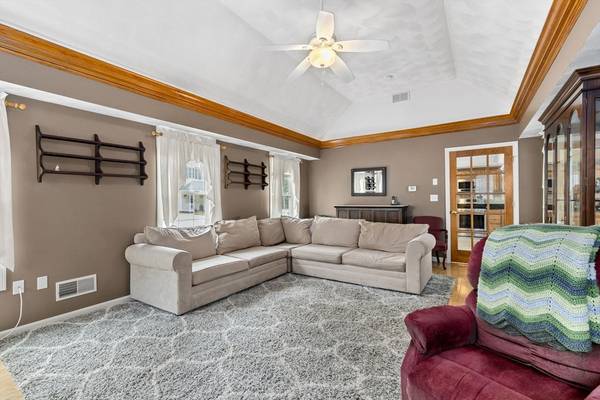For more information regarding the value of a property, please contact us for a free consultation.
31 Secor Way Tewksbury, MA 01876
Want to know what your home might be worth? Contact us for a FREE valuation!

Our team is ready to help you sell your home for the highest possible price ASAP
Key Details
Sold Price $701,000
Property Type Single Family Home
Sub Type Single Family Residence
Listing Status Sold
Purchase Type For Sale
Square Footage 1,850 sqft
Price per Sqft $378
MLS Listing ID 73247534
Sold Date 07/11/24
Style Colonial
Bedrooms 3
Full Baths 3
HOA Y/N false
Year Built 2001
Annual Tax Amount $8,022
Tax Year 2024
Lot Size 5,227 Sqft
Acres 0.12
Property Description
**THIS IS THE HOME YOU'VE BEEN LOOKING FOR** This stunning colonial situated on a peaceful, cul-de-sac has been lovingly maintained and is ready for its new owners! With upgrades throughout from the spacious kitchen with custom cabinets, young stainless steel appliances, and gleaming granite countertops to the recently remodeled first-floor 3/4 bath and laundry room, be prepared for it to be "love at first sight" as soon as you step into the front door. Memories are meant to be made here- especially in the stunning family room with soaring ceilings & a cozy gas fireplace on the other side of the French doors in the kitchen. Storage abounds given the ample closet space, generously sized walk-in closets in every bedroom and a pull-down attic. With as much space as this home has, entertaining is a breeze and the patio in the backyard, complete with a Sunsetter Awning, is the PERFECT place for your summer cookouts or to just relax and unwind after a long day. Make this home yours!
Location
State MA
County Middlesex
Zoning IL
Direction I-93 > Dascomb Road > East Street > Main Street - Rt 38 > Rogers Street > Secor Way on left
Rooms
Primary Bedroom Level Second
Kitchen Flooring - Stone/Ceramic Tile, Dining Area, Countertops - Stone/Granite/Solid, Countertops - Upgraded, Handicap Accessible, Cabinets - Upgraded, Chair Rail, Exterior Access, Remodeled, Stainless Steel Appliances, Wainscoting, Gas Stove, Lighting - Overhead
Interior
Interior Features Internet Available - Unknown
Heating Central, Forced Air, Natural Gas
Cooling Central Air
Flooring Tile, Hardwood
Fireplaces Number 1
Fireplaces Type Living Room
Appliance Gas Water Heater, Range, Dishwasher, Microwave, Refrigerator, Washer, Dryer
Laundry Flooring - Stone/Ceramic Tile, Countertops - Stone/Granite/Solid, Countertops - Upgraded, Handicap Accessible, Main Level, Gas Dryer Hookup, Remodeled, Washer Hookup, First Floor
Exterior
Exterior Feature Patio, Covered Patio/Deck, Storage, Fenced Yard
Fence Fenced
Community Features Shopping, Park, Walk/Jog Trails, Medical Facility, Bike Path, Conservation Area, Highway Access, House of Worship, Public School, Sidewalks
Utilities Available for Gas Range, for Gas Dryer, Washer Hookup
Roof Type Shingle
Total Parking Spaces 4
Garage No
Building
Lot Description Cul-De-Sac, Level
Foundation Slab
Sewer Public Sewer
Water Public
Schools
Elementary Schools Dewing/North
Middle Schools Ryan/Wynn
High Schools Tmhs/Shaw Tech
Others
Senior Community false
Acceptable Financing Contract
Listing Terms Contract
Read Less
Bought with The Deborah Lucci Team • William Raveis R.E. & Home Services



