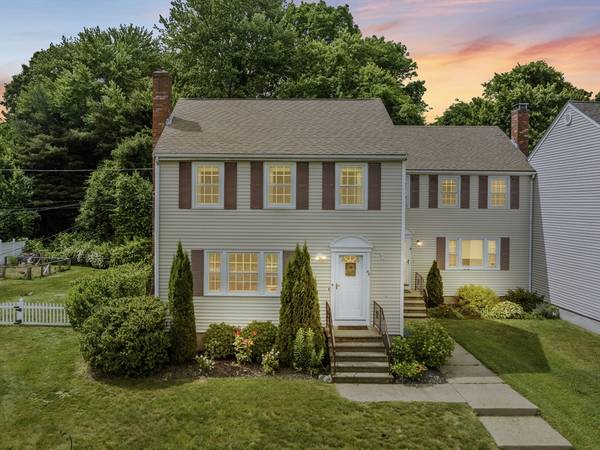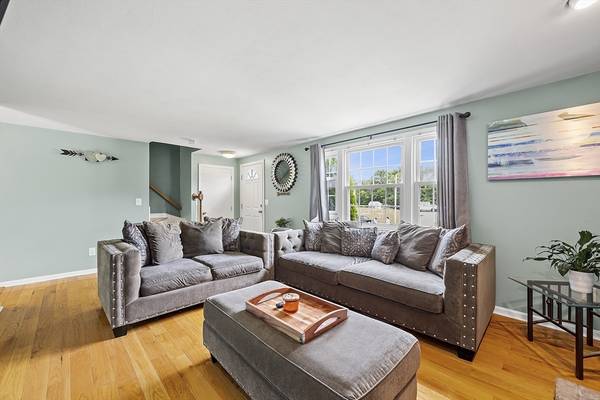For more information regarding the value of a property, please contact us for a free consultation.
45 Cobb Rd #45 Wrentham, MA 02093
Want to know what your home might be worth? Contact us for a FREE valuation!

Our team is ready to help you sell your home for the highest possible price ASAP
Key Details
Sold Price $450,000
Property Type Condo
Sub Type Condominium
Listing Status Sold
Purchase Type For Sale
Square Footage 1,248 sqft
Price per Sqft $360
MLS Listing ID 73249716
Sold Date 07/10/24
Bedrooms 2
Full Baths 1
Half Baths 1
HOA Fees $140/mo
Year Built 1988
Annual Tax Amount $3,383
Tax Year 2024
Property Description
MADISON EAST CONDOMINIUMS! Great Investment or Owner Occupied waiting for you! This spacious move-in-condition, corner, end unit Townhouse with unattached walls located in a quiet cul-de-sac, offers lots of sunny and bright rooms. The living room has a warm and cozy pellet stove and gleaming hardwood floors. The spacious fully appliance kitchen opens to a dining area with sliders to a private deck which overlooks a nice wooded backyard and a large level grass side yard for extra fun. The basement has a large, finished family room, with easy access to the outside, and an extra unfinished workshop, storage and utility room. The second floor boasts a huge master bedroom with multiple closets and a generous size 2nd bedroom both also have hardwood floors,full bathroom with jetted tub! Incredible affordable condo fees! Pet friendly. This home is centrally located to Wrentham Center, schools, major routes & area amenities! OPEN HOUSE 6/13 4:30-6pm & 6/15 11:30-1pm
Location
State MA
County Norfolk
Zoning R
Direction Rte 140 to Madison St, Left on Clark Rd, Left on Cobb Rd
Rooms
Family Room Flooring - Stone/Ceramic Tile, Cable Hookup, Remodeled
Basement Y
Primary Bedroom Level Second
Kitchen Flooring - Stone/Ceramic Tile, Country Kitchen, Deck - Exterior, Exterior Access, Slider, Stainless Steel Appliances
Interior
Interior Features Home Office
Heating Electric
Cooling Window Unit(s)
Flooring Wood, Tile, Flooring - Stone/Ceramic Tile
Fireplaces Number 1
Appliance Range, Dishwasher, Refrigerator
Laundry In Basement, In Unit, Electric Dryer Hookup
Basement Type Y
Exterior
Exterior Feature Deck, Deck - Wood, Garden
Community Features Shopping, Highway Access, Public School
Utilities Available for Electric Range, for Electric Oven, for Electric Dryer
Roof Type Shingle
Total Parking Spaces 2
Garage No
Building
Story 3
Sewer Private Sewer
Water Public
Others
Pets Allowed Yes
Senior Community false
Pets Allowed Yes
Read Less
Bought with Julie Etter Team • Berkshire Hathaway HomeServices Evolution Properties



